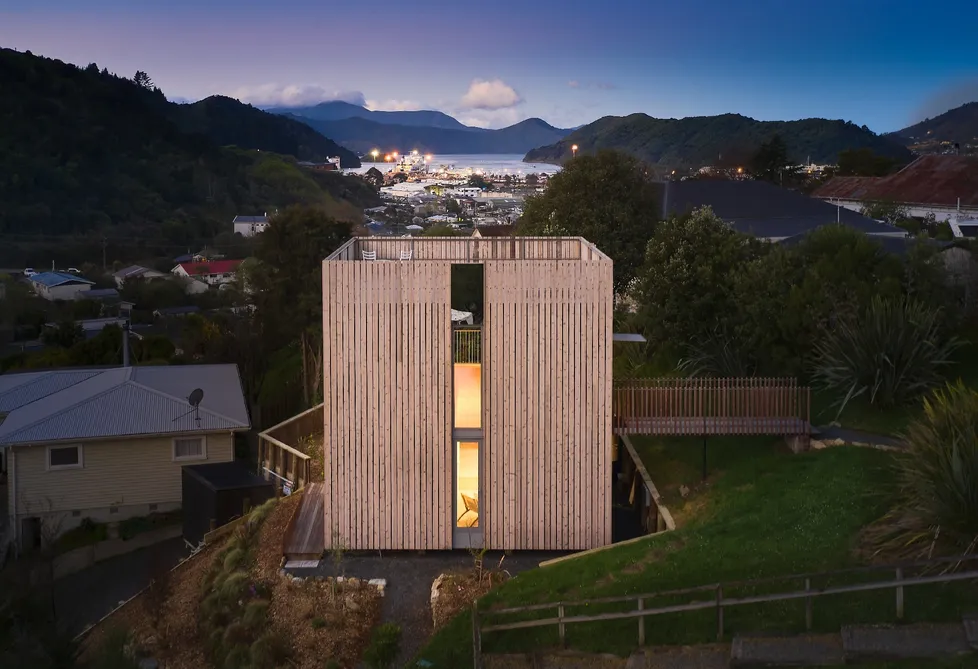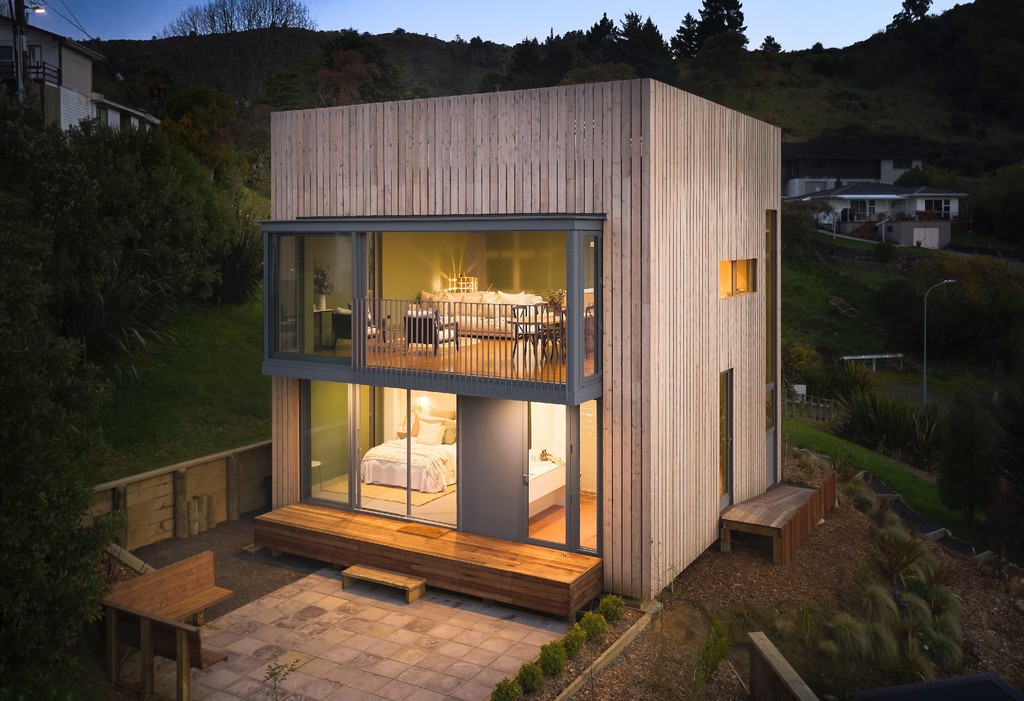Sell your home with our tailored solution for you.
Sell with us16A Cornwall Street, Picton
16A Cornwall Street, Picton, Marlborough
Bedrooms
2
Bathrooms
1
Floor Area
110 sq m
Land
430 sq m

Thinking Outside the Square
Perched on a hill with double street access and a view over the park to Picton Harbour, this townhouse is a clever package of space and design with vertical cedar planking exuding a stature belying the modest footprint. Carefully crafted, the architecturally designed home enjoys passive heating and makes the most of every space. There are two comfortable sized bedrooms and a bathroom on the lowest level, spacious open plan living and a well-appointed kitchen on the second level and outdoor living on the top. Design and workmanship are the hallmarks of this house. A shell of strong and hardy Osboard is complemented by use of cedar cladding, elm joinery, birch plywood and sturdy steel. The windows are set to make the most of broad views and to add light from interesting angles. Paving, paths, decking and native plantings enhance the appeal from the outside and provide secluded spots to sit and relax. There is off street parking and a useful outside shed for storage of bikes and tools. This property offers easy living within a good walk or a quick bike ride from the Picton waterfront, cafes, restaurants and marina. It is ideal for anyone looking for style and functionality in a fast growing corner of New Zealand's sunniest region. Auction 12:00 p.m., Wednesday 28 October 2020 (unless sold prior) 96 Market Street, Blenheim ...

Property Details
Property ID
CCR10482
Bedrooms
2
Bathrooms
1
Floor Area
110 sq m
Land
430 sq m
Location

