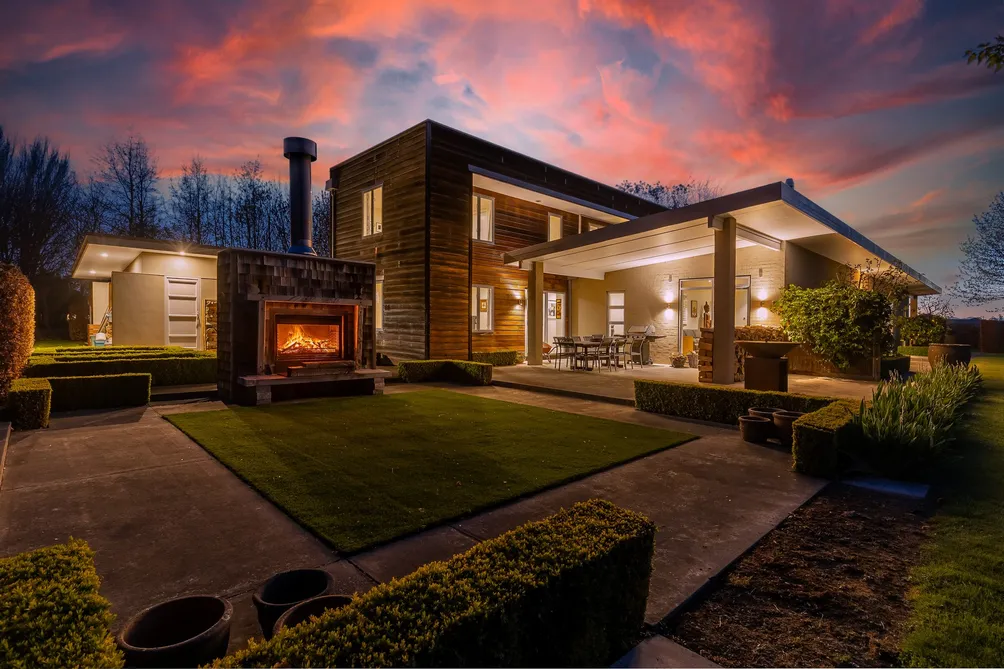Sell your home with our tailored solution for you.
Sell with us60 Old Renwick Road, Springlands
60 Old Renwick Road, Springlands, Blenheim
Bedrooms
4
Bathrooms
3
Floor Area
283 sq m
Land
9141 sq m

A Hectare in Springlands
Set in a privately located garden sanctuary on over two acres of mature, professionally designed and easily maintained grounds on the northern edge of Springlands, this architecturally designed two storey, four bedroom plus office home offers a fantastic family option within easy distance of schools, shops and sports facilities. A casual open plan kitchen, boasting a granite bench, double oven and timeless walnut cabinetry, is incorporated into dining and a family room, complete with woodburner, and opening to undercover outdoor living. At the western end, a large separate sitting room features inbuilt shelving and another fire. An abundance of windows and glass doors provide a light, bright and airy atmosphere throughout, attractive views of gardens and mountains and several opportunities to flow outdoors. Double glazing ensures warmth throughout the year. Downstairs at the eastern end, a privately located double bedroom with adjacent bathroom is an optional master bedroom and would also be suitable for AirBnB or multi-generational living. It enjoys ready access to outdoor living with an open fire and an inground swimming pool. There is an office, a wine cellar and a laundry by the back door. Upstairs there are three bedrooms, a family bathroom and a master ensuite, all enjoying attractive garden and rural views. Designed by Robert Watson, the gardens are thoughtfully laid out, utilising hedges and trees to provide a range of spaces, shelter and a level of privacy normally only associated with properties out of town. Extensive vegetable gardens and a variety of fruit trees keep the pantry full. There is a double garage with internal access plus a separate garage and workshop with an adjacent carport, ideal for a boat or trailer. This is an extremely attractive option in one of Blenheims most prestigious locations. A taste of the good life in New Zealands sunniest region....

Property Details
Property ID
CCR10523
Bedrooms
4
Bathrooms
3
Floor Area
283 sq m
Land
9141 sq m
Parking
4x Garages | 1x Carports
Location

