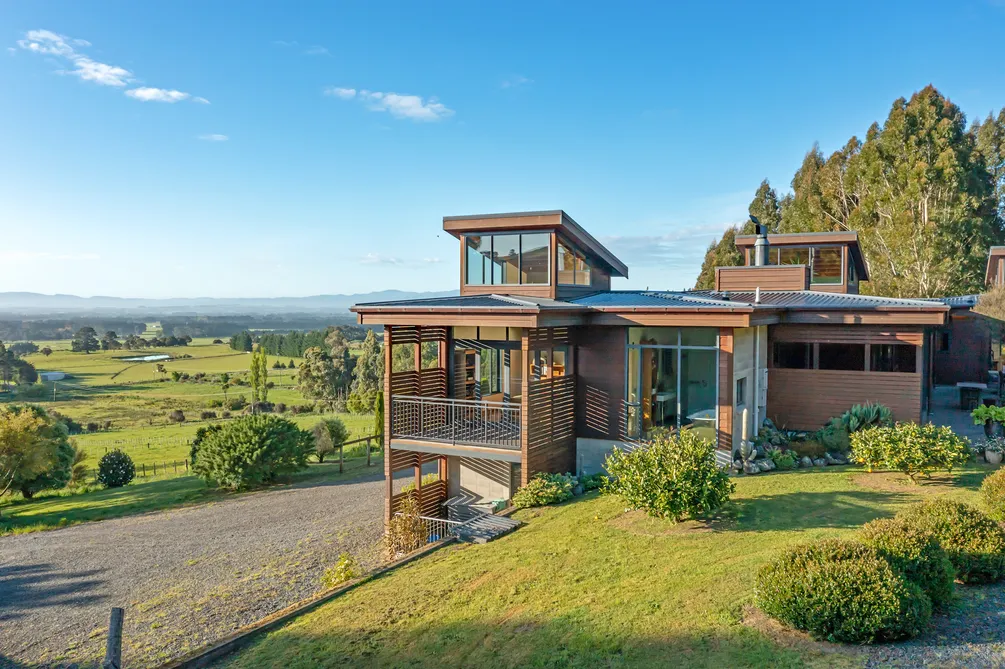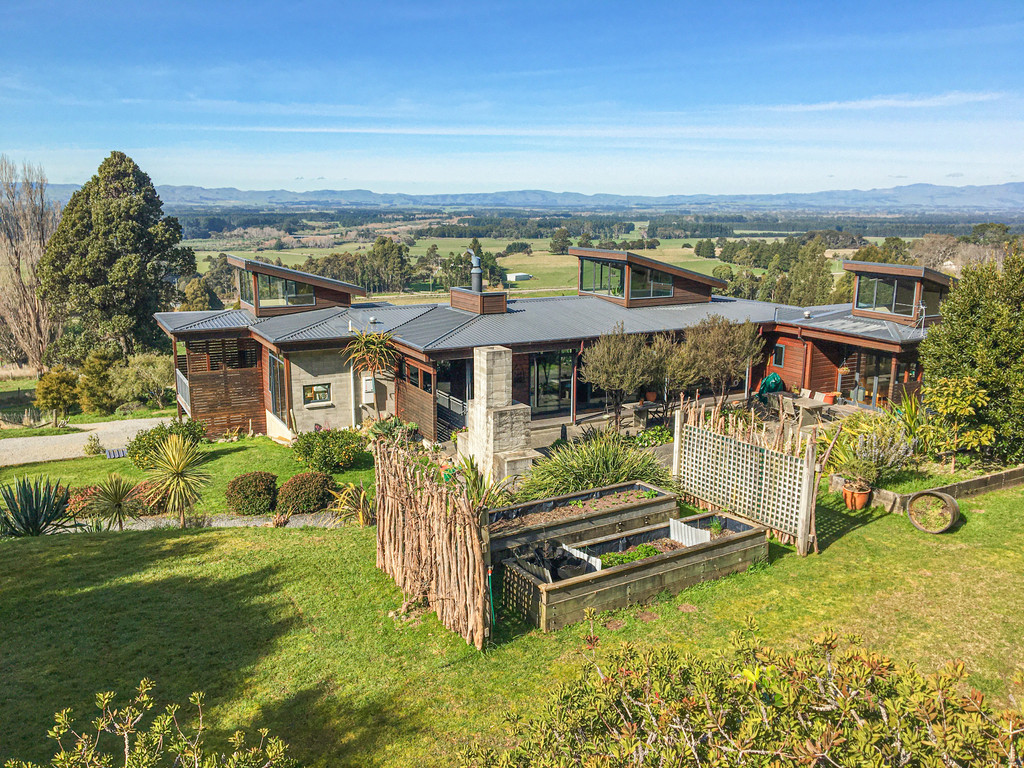Sell your home with our tailored solution for you.
Sell with us113 Bucks Road, Tauherenikau
113 Bucks Road, Tauherenikau, South Wairarapa
Bedrooms
3
Bathrooms
3
Floor Area
360 sq m
Land
9 ha

An Architectural Masterpiece
With breathtaking views over South Wairarapa, this superbly presented architectural home on 9 ha (more or less) of pasture and native bush will appeal to the discerning buyer looking to achieve a superior lifestyle. Finished to a high degree of detail using a mix of exposed beams, concrete block and natural timbers including cedar and Australian hardwood, this property boasts three bedrooms with en-suites, industrial farm-style kitchen, open dining and separate lounge. Large bi-folds and sliding doors maximise the panorama and allow effortless flow to ultimate outdoor living at both front and rear. Exceptional features such as copper entranceway ceiling, a timber formwork feature wall, exposed timber ceiling joists, and exposed-aggregate polished concrete floors throughout showcase the home's pedigree from the moment you arrive. Clerestory windows, set atop light wells reaching above the upstairs roofline, allow the rooms to capture extra light and give the feel of even more space and volume beneath. An open fire, central radiator heating, double glazing and insulation throughout provide for absolute comfort during the winter months. Downstairs, three car garaging and separate utility room provide the perfect off-loading point for outdoor gear whilst a large pole shed outside will accommodate farm vehicles and implements. Conveniently located just a few minutes from Wellington commuter services and cafes, yet a world away in terms of natural surroundings. If you have been searching for a unique lifestyle property of high quality with seclusion and rural amenity then this property is a must see. Viewing by appointment only. Boundary lines indicative only. ...

Property Details
Property ID
GRY01058
Bedrooms
3
Bathrooms
3
Floor Area
360 sq m
Land
9 ha
Parking
3x Garages