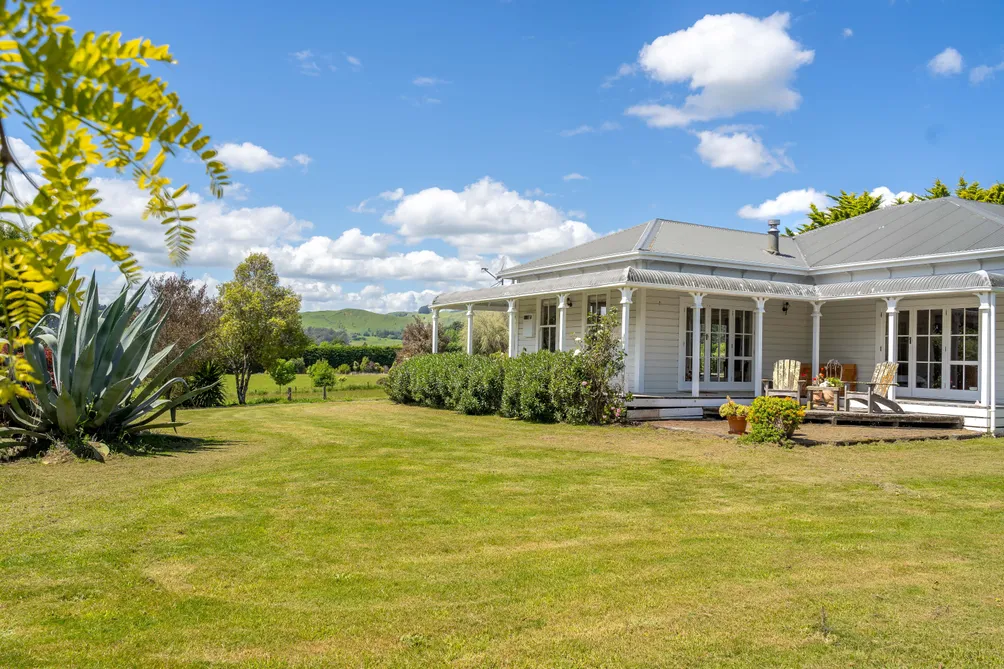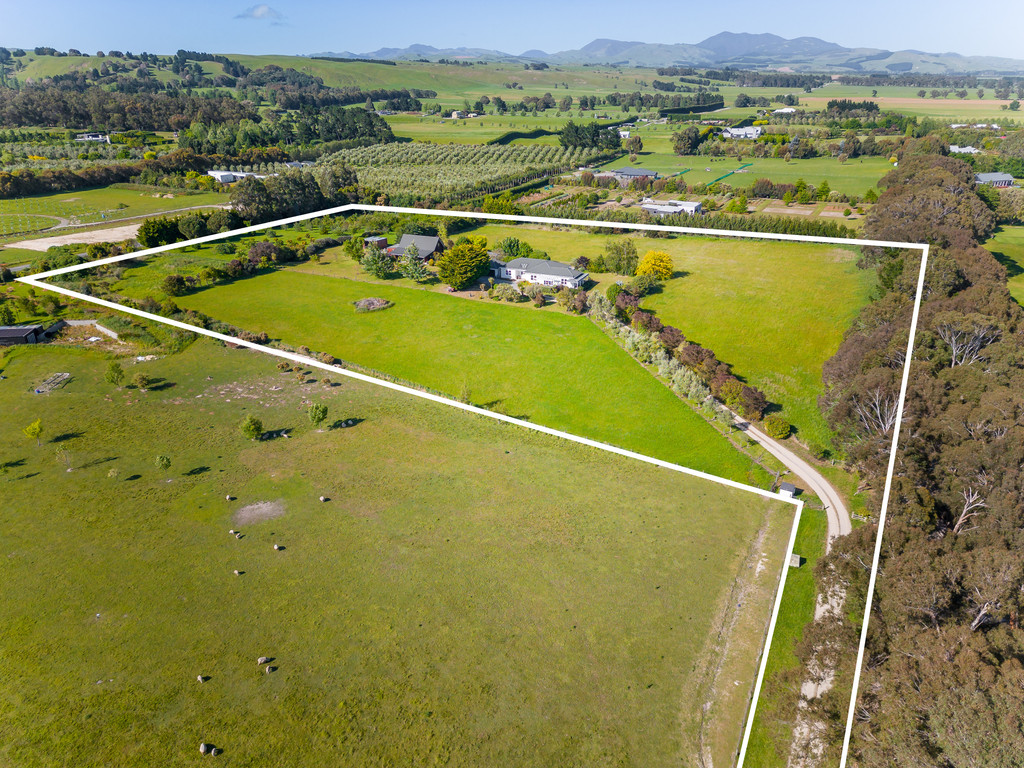Sell your home with our tailored solution for you.
Sell with us24B Cromarty Drive, Martinborough
24B Cromarty Drive, Martinborough, South Wairarapa
Bedrooms
4
Bathrooms
4
Floor Area
191 sq m
Land
3.63 ha

Idyllic Country Retreat
Welcome to 24B Cromarty Drive, a stunning lifestyle property nestled in the heart of Martinborough's wine country. This attractive, relocated character home offers the perfect blend of country charm and modern living on a spacious 3.6 ha section on the town's fringe, ensuring privacy and serenity while keeping you close to local amenities. At the heart of the home are three double bedrooms, two of which boast en-suite bathrooms, providing ample space for family and guests alike. A country-style kitchen serves as the home's hub, with generous proportions that seamlessly flow to dining and living spaces. This layout ensures an effortless indoor/outdoor flow, inviting you to enjoy the garden view and entertain with ease. Beyond the practicalities of a central family bathroom and separate laundry, the property includes a free-standing double garage for your vehicles and storage needs. Adding to the appeal is a secondary barn-style building, complete with a commercial kitchen and bathroom. Its large living/bedroom area on the second level, alongside a double garage and workshop area, offers versatility whether you're looking for space to run a business from home, accommodate extended family, or pursue your hobbies. The 3.6 ha lifestyle block itself is a premium offering in Martinborough featuring mature plantings and an extensive picking orchard, along with grazing paddocks for those looking to embrace a rural more sustainable lifestyle with the bonus of town, tank and bore water options. Its boundary with the popular Martinborough Golf Course further enhances its appeal, offering stunning views and a unique opportunity to improve your handicap. 24B Cromarty Drive is more than just a property; it's a lifestyle choice for those seeking space, privacy, and the beauty of wine country living. Don't miss the chance to make this idyllic country retreat your own....

Property Details
Property ID
GRY01349
Bedrooms
4
Bathrooms
4
Floor Area
191 sq m
Land
3.63 ha
Parking
4x Garages
Location

