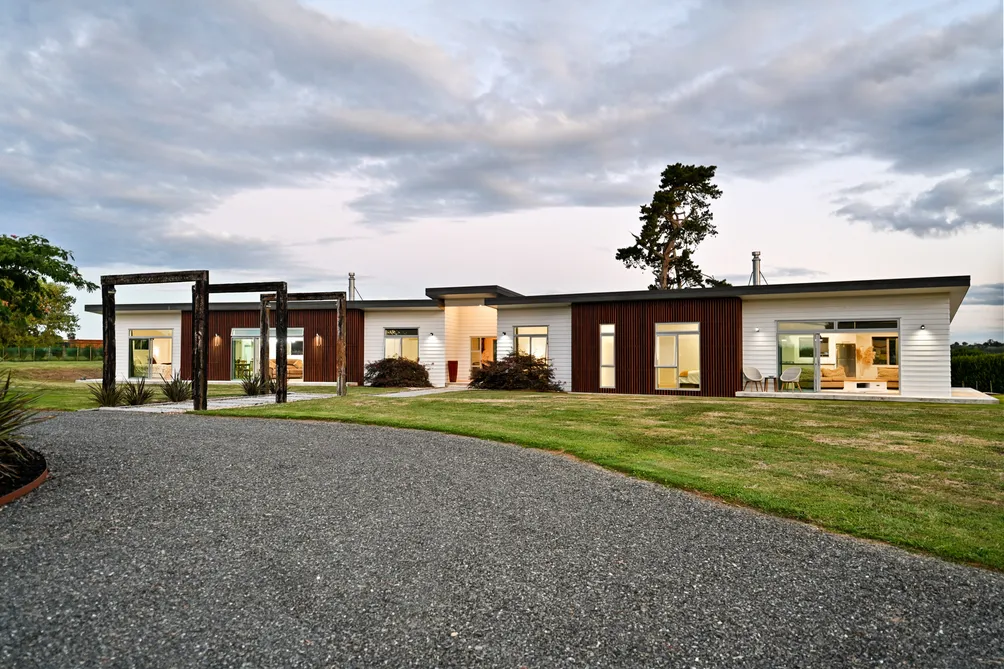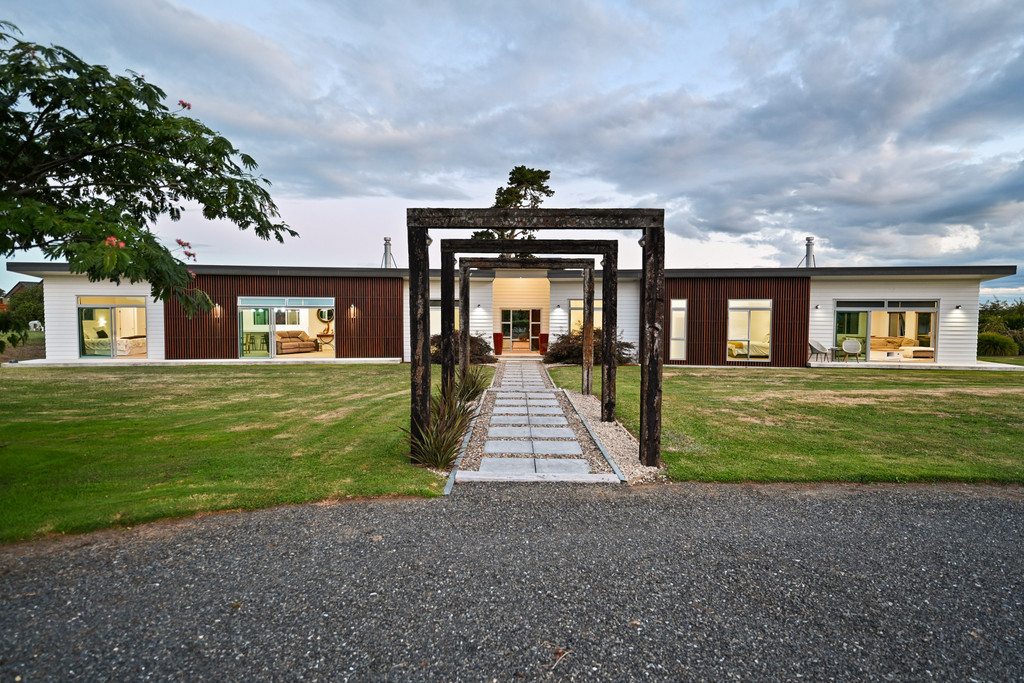Sell your home with our tailored solution for you.
Sell with us145 Ryburn Road, Ohaupo
145 Ryburn Road, Ohaupo, Waipa
Bedrooms
5
Bathrooms
4
Floor Area
234 sq m
Land
4708 sq m

Multi-generational Living
The mirror image design of this expansive 234 sq m residence is tailor-made to accommodate two families under one roof. This along with the 100 sq m Colour Steel shedding makes this an enviable opportunity in a popular locale. Completed in November 2017, the easy-care Triclad weatherboard and Cedar dwelling has all the modern comforts and appointments. Each family is treated to an environment containing multiple bedrooms, bathrooms and open-plan separate living areas. A large light-filled foyer opens to reveal access to each wing, there is an absolute sense of privacy between both the East and West wing. The East wing incorporates large open-plan living, dining and a sleek kitchen with a large central island, two bedrooms, an en-suite, a main bathroom and laundry. The West wing incorporates an open plan living, dining, storage area, wetroom, three bedrooms, en-suite, main bathroom and laundry. The decor is on trend and provides a neutral palette. The soaring stud heights give a sense of space and brightness. There are oversized double-glazed windows and sliders throughout, providing numerous exit points to the expansive grounds. The tranquil long-distance views over rural countryside certainly give the property that wow factor. The home has easy-care laminated flooring, one-run carpet and dual gas infinity hot water systems and is equipped with LED lighting. The circular driveway sweeps around to the four-bay shed and parking spaces. The sizeable land area encompasses 4,708 sq m. It is an affordable property that is worth the wait! ...

Property Details
Property ID
HAM1371
Bedrooms
5
Bathrooms
4
Floor Area
234 sq m
Land
4708 sq m
Parking
4x Garages
Location

