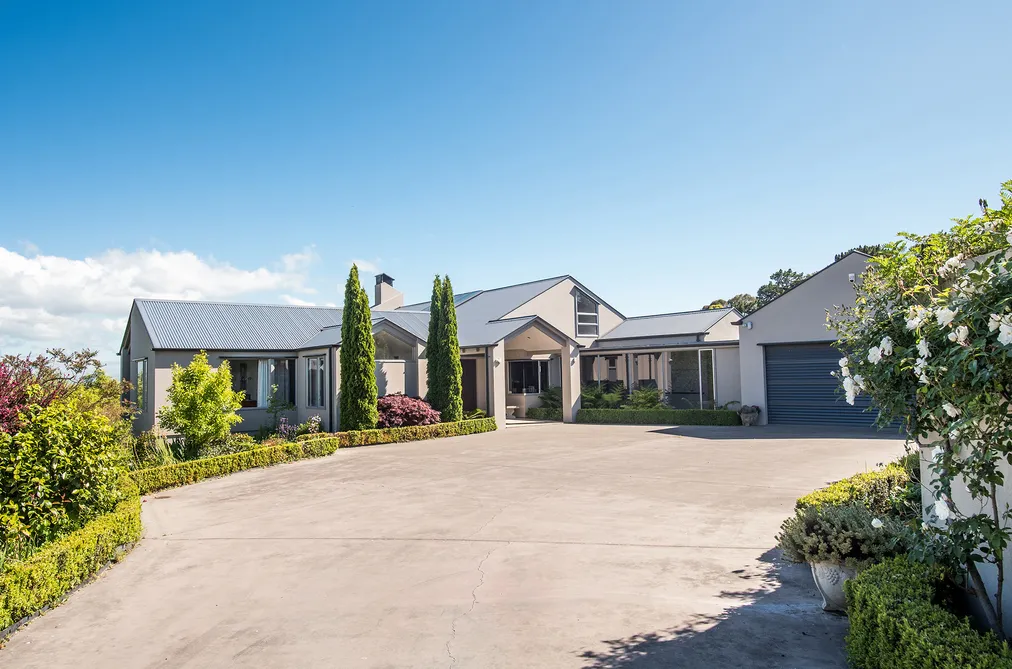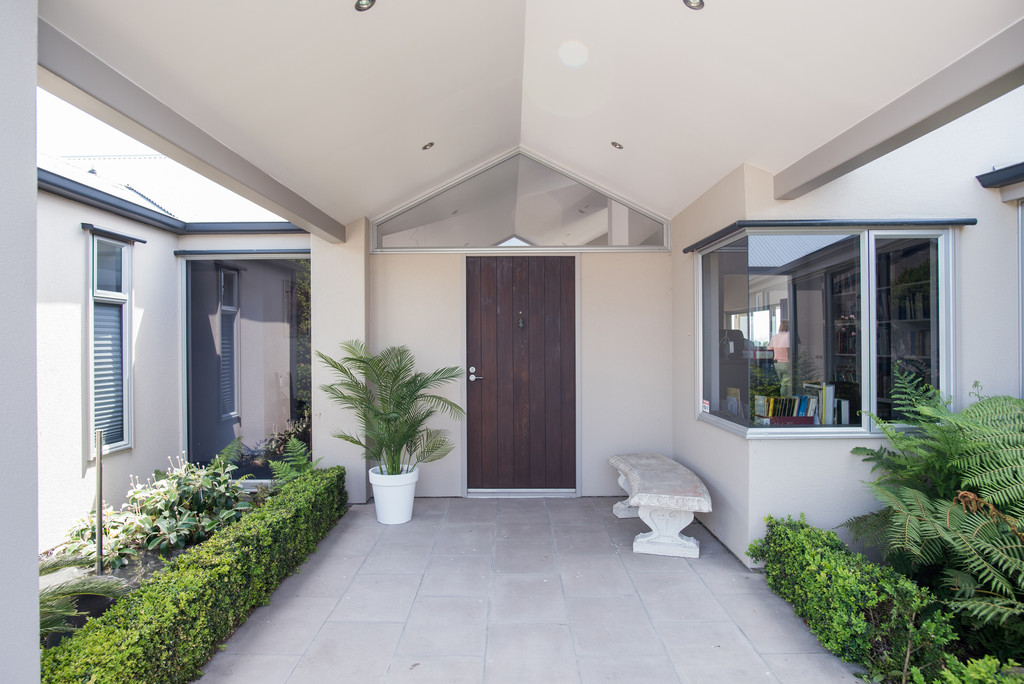Sell your home with our tailored solution for you.
Sell with us58 Hikanui Drive, Havelock North
58 Hikanui Drive, Havelock North, Hastings
Bedrooms
4
Bathrooms
2
Floor Area
291 sq m
Land
1660 sq m

A Private Haven With Spectacular Views
This architecturally designed home is set in a peaceful, private location and enjoys all-day sunshine, magical sunsets and spectacular views across the plains to the ranges and Mt Ruapehu. The house has a relaxed, airy and open feel with the living spaces and master bedroom opening out to the covered terraces and pretty garden. A well thought out floor plan offers expansive living and dining areas and a light filled modern kitchen/informal dining area with lovely views to the Tauroa reserve. There is an office located close to the front door, a two bedroom guest wing with a full bathroom and a large laundry/utility room. The garaging has a good sized workshop, lots of storage cupboards and a roller door that opens out to the lawn and service area. An attractive driveway leads to a large forecourt providing plenty of guest parking and a great play area for children. The stunning infinity pool and summer entertainment area is accessed from the main terrace or the guest wing and is a sheltered, sunny oasis with a covered area providing shade on those hot Hawke's Bay days. This outstanding home will appeal to those looking for an uncompromised lifestyle within easy reach of excellent schooling options and Havelock North village.

Property Details
Property ID
HBHN11015
Bedrooms
4
Bathrooms
2
Floor Area
291 sq m
Land
1660 sq m
Parking
2x Garages
Location

