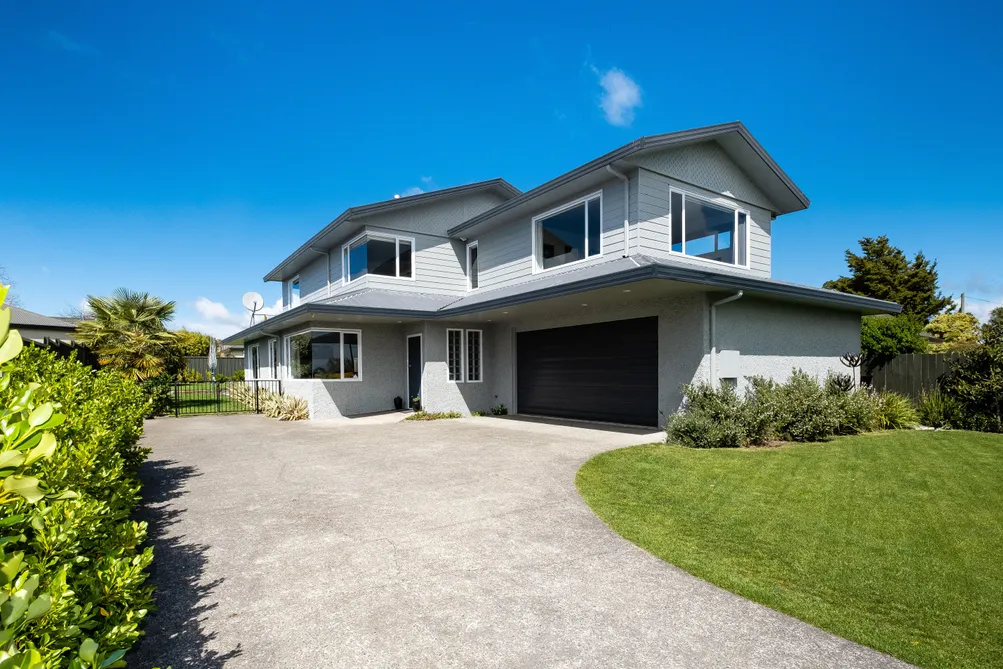Sell your home with our tailored solution for you.
Sell with us123 Middle Road, Havelock North
123 Middle Road, Havelock North, Hastings
Bedrooms
4
Bathrooms
2
Floor Area
300 sq m
Land
841 sq m

Sophistication On The Village Edge
This large four bedroom family home has been extensively renovated to provide expansive family living in a popular semi-rural location with beautiful rural views, yet only minutes from the centre of Havelock North. This home will appeal to those looking for a perfect family home in a premium location. As you enter the driveway with generous parking you see the manicured front garden that leads you to the home where you are welcomed by a spacious family lounge with woodburner that leads you to the expansive well thought out kitchen with workbench and open-plan layout leading to the family dining area and doors out to the tiled patio and spacious flat lawn with surrounding enclosed garden, with easily enough room for a pool. Off the lounge there is a hallway to the powder room and laundry with loads of storage, an enclosed office and a double integral garage with extra storage and door to the garden. On the upper level there are three spacious bedrooms with double wardrobes, a family bathroom and separate WC with the highlight being the north facing master suite bathed in sunshine with walk-in wardrobe and en-suite. All the upstairs rooms look out over farmland or back to Te Mata Peak. This home is so accessible to the village, being a couple of minutes drive or a leisurely walk on the weekend to one of the many cafes or bars that are nestled amongst the boutique shops, supermarket and cinema that is situated in this vibrant centre. This is a perfect family home with large living areas and generous bedrooms in a popular residential location within easy access of all the facilities of Havelock North. C.V $1,190,000 (2019) ...

Property Details
Property ID
HBHN11364
Bedrooms
4
Bathrooms
2
Floor Area
300 sq m
Land
841 sq m
Parking
2x Garages
Location

