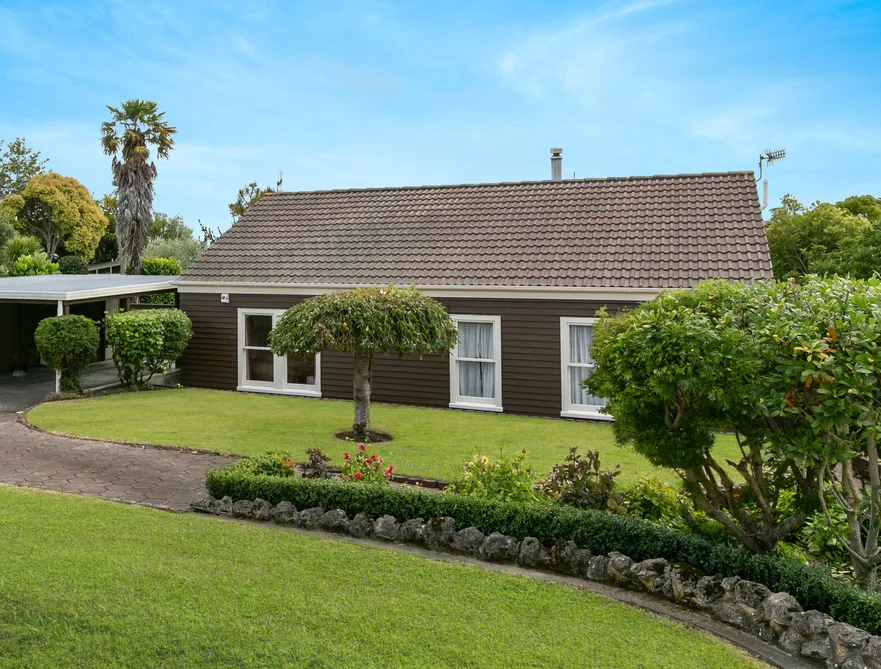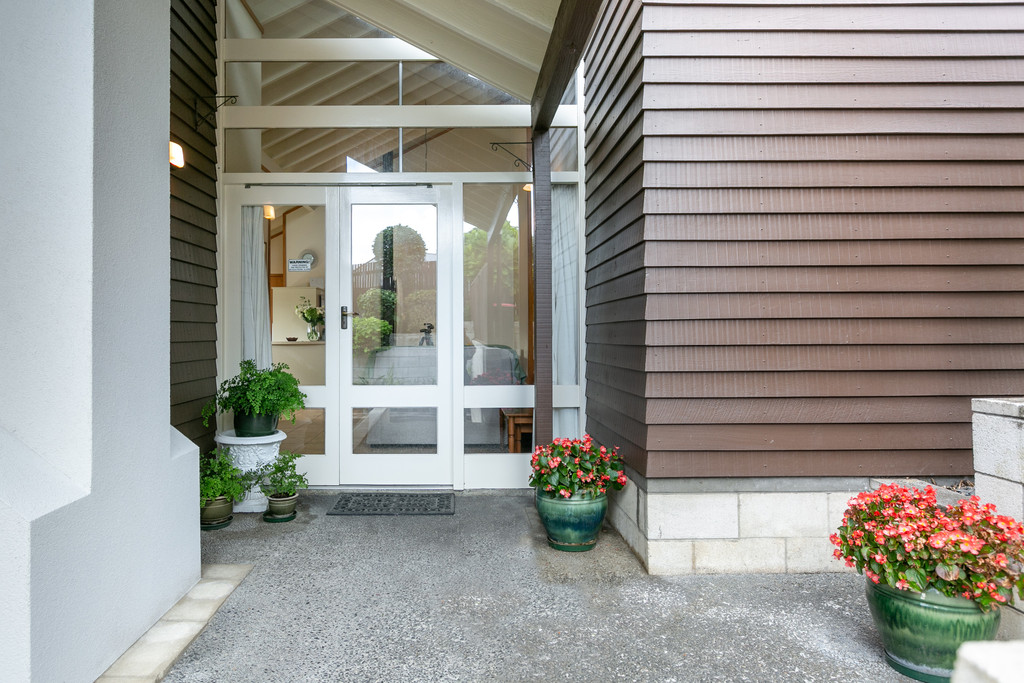Sell your home with our tailored solution for you.
Sell with us19 Tauroa Road, Havelock North
19 Tauroa Road, Havelock North, Hastings
Bedrooms
3
Bathrooms
1
Floor Area
130 sq m
Land
840 sq m

Property Now Sold - Prime Location With Pool
Originally designed for the Outward Bound Trust by local award winning Hoogerbrug Scott Architects, this well-loved home has been meticulously maintained by its current owners for 40 years. Largely original throughout, bursting with unique features, this property perfectly showcases 1970s architecture with exposed beams, raked ceilings and solid native material construction. Upon entering the light-filled entrance you are led to the dining and kitchen area. The kitchen and stepped down lounge area with built-in window seat and doors to the outdoors, provide a beautiful outlook to the garden and pool area. A heat pump and electric fireplace offer modern conveniences and year-round comfort with a woodburner in the dining area presenting a further cosy space. Three bedrooms, including a generous master with extensive wardrobe space, family bathroom, separate WC and laundry complete the package. A large mezzanine area offers versatility as a study, additional bedroom or storage. Cleverly positioned for privacy and sun, the grounds are outstanding, incorporating an in-ground swimming pool and various settings where you can entertain and enjoy your surroundings, with established plantings including an abundance of citrus fruit trees. A carport, adjoining office space, plenty of off-street parking and fantastic location with its close proximity to schools, shops and the attractions of Havelock North village, add to the overall appeal of this home. The time has come for change and this unique property with huge opportunity for potential and scope to add your own touches will attract interest from a range of purchasers so viewing is a must. Believe me - this is one not to be missed. Tender closes 2.00 p.m. Thursday 4 March 2021, 9 Napier Road, Havelock North....

Property Details
Property ID
HBHN11396
Bedrooms
3
Bathrooms
1
Floor Area
130 sq m
Land
840 sq m
Parking
2x Garages
Location

