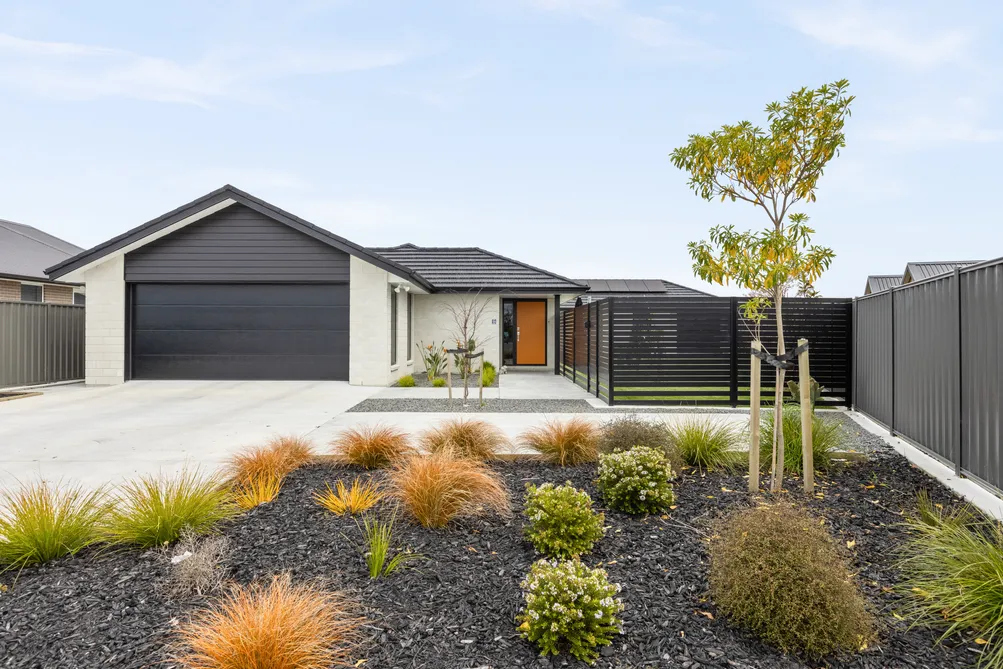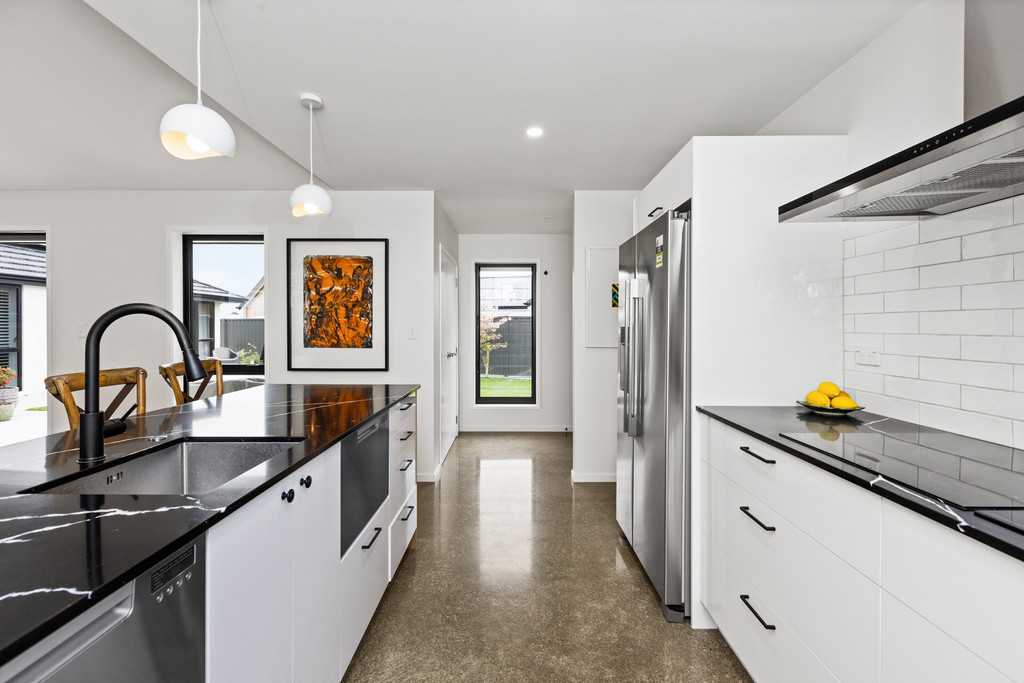Sell your home with our tailored solution for you.
Sell with us14 Grooby Place, Havelock North
14 Grooby Place, Havelock North, Hastings
Bedrooms
3
Bathrooms
3
Floor Area
223 sq m
Land
700 sq m

Downsize On Maintenance Not On Your Lifestyle
Beyond the attractive brick exterior lies a home of contemporary design and impeccable taste. Completed in 2021, special attention to detail is evident in the open-plan kitchen and living area with polished concrete floors, vaulted ceiling, marble benchtop, quality appliances and a generous scullery. This is clearly the hub of the home opening out through bi-fold doors to two outdoor areas, a popular space for entertaining friends and family. The X factor here is that the home essentially offers three master bedrooms all complete with spacious en-suites (and separate powder room) and walk-in wardrobes. The perfect layout for different accommodation options - teenage, family, an elderly parent, Airbnb or work from home option. With energy conscious living in mind the home is equipped with solar panels and Tesla and electric charging stations. Other additional features include full irrigation, heat pumps in each bedroom, gas fireplace and hot water, both induction and gas cooking hobs underfloor heating and ample storage. Positioned on a low maintenance section and surrounded by similarly high calibre homes, this property is in an ideal family friendly location. Within close proximity to the Havelock North shopping precinct, wineries and excellent schooling for all levels.

Property Details
Property ID
HBHN11618
Bedrooms
3
Bathrooms
3
Floor Area
223 sq m
Land
700 sq m
Parking
2x Garages