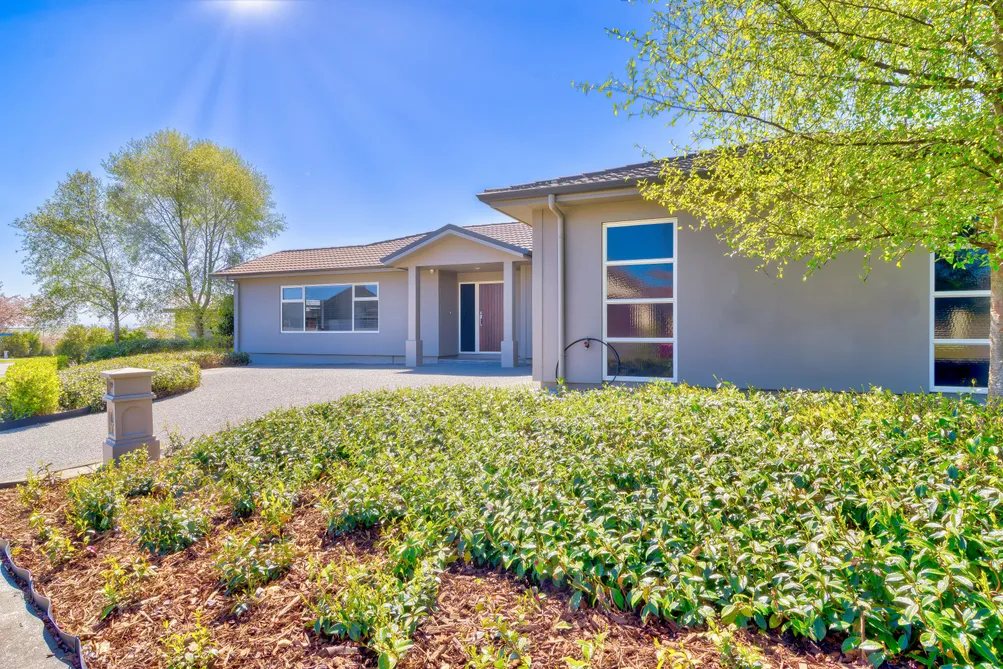Sell your home with our tailored solution for you.
Sell with us14 Brooklands Drive, Havelock North
14 Brooklands Drive, Havelock North, Hastings
Bedrooms
4
Bathrooms
2
Floor Area
219 sq m
Land
648 sq m

Immaculate Cul-De-Sac Living - Close to Reserve
Positioned for peace and quiet on the highly popular cul-de-sac of Brooklands Drive, this immaculate property offers to the market an appealing slice of Havelock North life. Immediately upon entering the home, the tone is set with freshly painted crisp white interiors and comprehensive updates. The well-considered floorplan will have universal appeal with excellent flow out from the open-plan kitchen/dining/living into the wonderfully sunny and private backyard. This is an entertainer's dream with a generously sized deck and BBQ area; perfect for summer soirees and entertaining friends and family. Updates throughout the home are numerous including a superbly appointed, updated kitchen, new en-suite fixtures and fittings, newly installed LED lighting, double glazing in all four bedrooms and the living and much more. The large living room is wonderful and could be utilised and set up as two distinct zones, such is its size. The master suite is light and bright and wonderfully generous in size and opens seamlessly onto the deck area and garden beyond. A walk-in wardrobe and a beautifully tiled en-suite complete this area of the home. The other three bedrooms are all well-proportioned with each enjoying double wardrobes. More features keep on ticking the boxes such as HRV throughout the home, a separate laundry, separate powder room and attic storage in the carpeted double garage. Just moments from reserves and parks - a safe and enjoyable stroll to and from the many excellent school options close by - families will relish this ease of the school run and retirees will love the access to green spaces. Homes of this calibre do not last long and the consistent popularity of this location and the appeal for many demographics will have the market clamouring for this offering. Don't delay - call us today for more information. ...

Property Details
Property ID
HBHN11898
Bedrooms
4
Bathrooms
2
Floor Area
219 sq m
Land
648 sq m
Parking
2x Garages
Location

