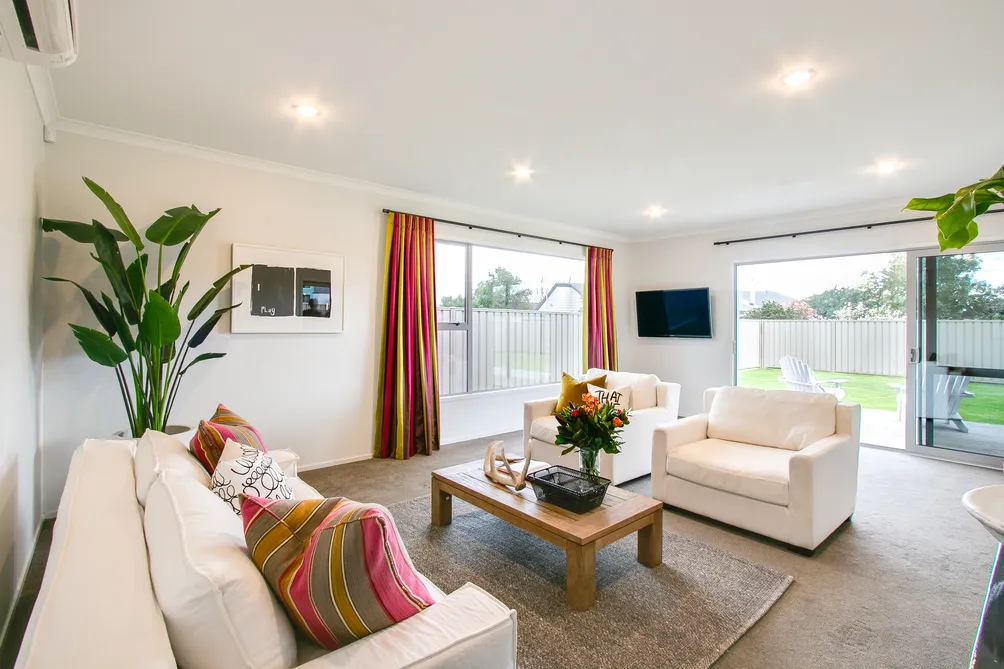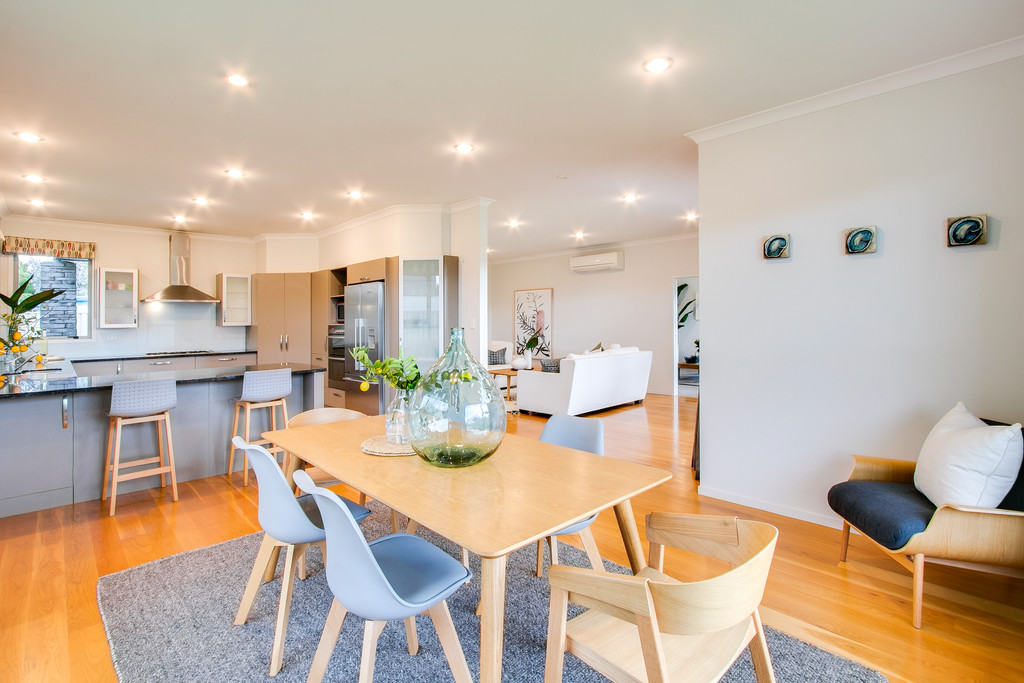Sell your home with our tailored solution for you.
Sell with us154B Avondale Road, Greenmeadows
154B Avondale Road, Greenmeadows, Napier
Bedrooms
4
Bathrooms
2
Floor Area
299 sq m
Land
938 sq m

Grandeur In Greenmeadows
In the heart of Greenmeadows, this large 299 sq m executive family home impresses the instant you walk through the front door. Double glazed, open plan and built in 2012, this home is an entertainer's delight: American Oak flooring, large designer kitchen, open plan dining leading into a casual living space and flowing out to the undercover deck and level backyard. A formal living room offers a separate zone for the family to spread out and also enjoys a seamless indoor/outdoor flow. Downstairs and set in its own wing, the master suite is a quiet haven and offers a large walk-in-robe and en-suite (with bath). Another three big double bedrooms upstairs open onto a large TV nook, yet another breakaway space. Views across to Sugarloaf Hill are enjoyed from upstairs. The 938 sq m north-facing section provides ample space for a swimming pool or use the blank canvas to create your own garden oasis. Throughout, the home offers generous storage, large garaging and plenty of space for boats, caravans or other toys. Central to both Taradale Village, Greenmeadows shopping centre and Napier CBD. The area is home to numerous parks, bike tracks, wineries and excellent schooling (at all levels). Call Kiki on 027 871 9111 for further details.

Property Details
Property ID
HBNP0291
Bedrooms
4
Bathrooms
2
Floor Area
299 sq m
Land
938 sq m
Parking
2x Garages