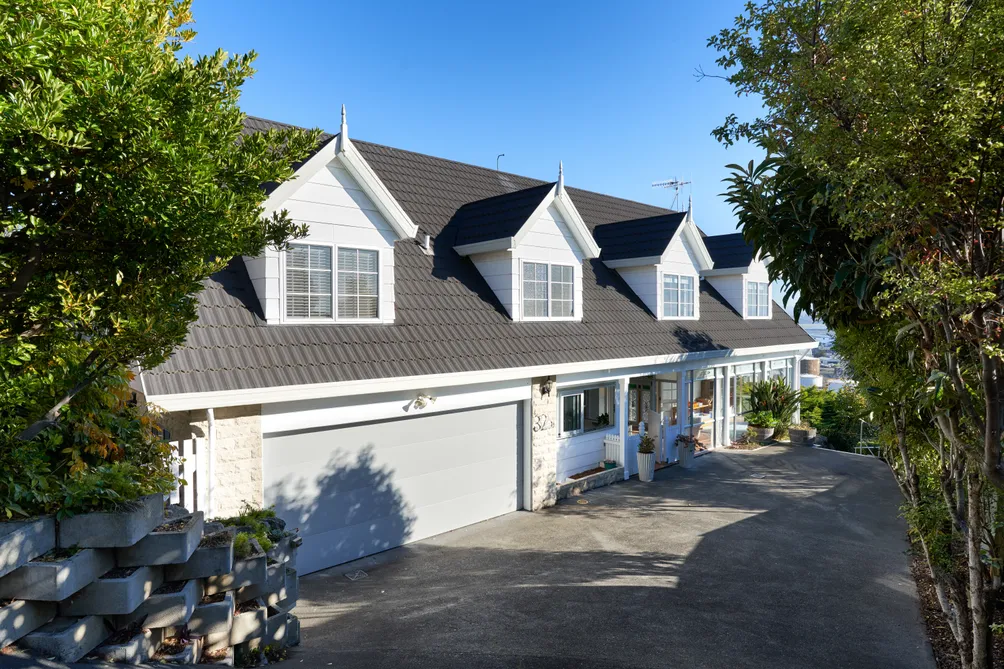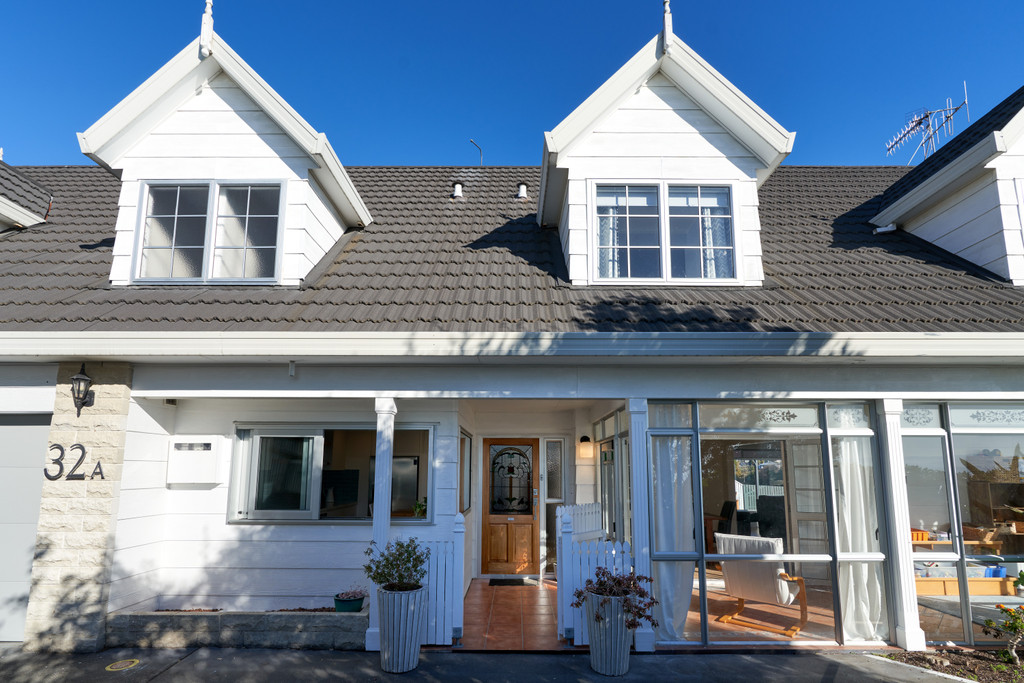Sell your home with our tailored solution for you.
Sell with us32A Roslyn Road, Bluff Hill
32A Roslyn Road, Bluff Hill, Napier
Bedrooms
5
Bathrooms
3
Floor Area
400 sq m
Land
231557 sq m

Remarkable Views On Roslyn
Offering sublime panoramic views, with a sunny northern aspect, 32a Roslyn Road, Bluff Hill is an excellent choice for those seeking a large and multi-purpose family home. Set over three-levels, and 400 sq m, there is flexibility and scope in living arrangements. The main level is for living; a modern semi-open plan kitchen, open dining room with conservatory adjacent, and semi-open living room. Vast windows guarantee sun and ever-changing views are enjoyed. French doors lead out to the large balcony, perfectly set up with lounges, sunshade and frameless glass balustrade. Simply put, you will enjoy a breadth of magnificent views, from Hardinge Road to Perfume Point, Ahuriri Village and industrial, and further afield to the Kaweka Ranges. Cathedral ceilings on the upper level give a lovely sense of light and space. The second bedroom enjoys vast water views and the spacious master offers a luxurious en-suite and walk in wardrobe. There is also a third bedroom, separate shower, toilet and bathroom completing the floor plan upstairs. Extensive storage has been created, utilising the lofty ceiling spaces. With its own separate entrance (as well as internal access), the lower level offers an apartment style setup - open plan family room, kitchenette and seating area, double bedroom, and separate bathroom. Ranch-sliders open out to a level grassed area which is fully fenced, great for kids to play or pets to roam. Always a real bonus for those living on the Hill, there is a double integral garage with workshop and storage plus additional off street parking for at least one other vehicle. With an extensive refurbishment completed throughout most of the home, with fresh decor and modern lines, our vendors have created a fabulous family home, simply styled and highly functional. Call Kiki on 027 871 9111 or Pip on 027 827 7529 to arrange a private viewing. ...

Property Details
Property ID
HBNP0386
Bedrooms
5
Bathrooms
3
Floor Area
400 sq m
Land
231557 sq m
Parking
2x Garages
Location

