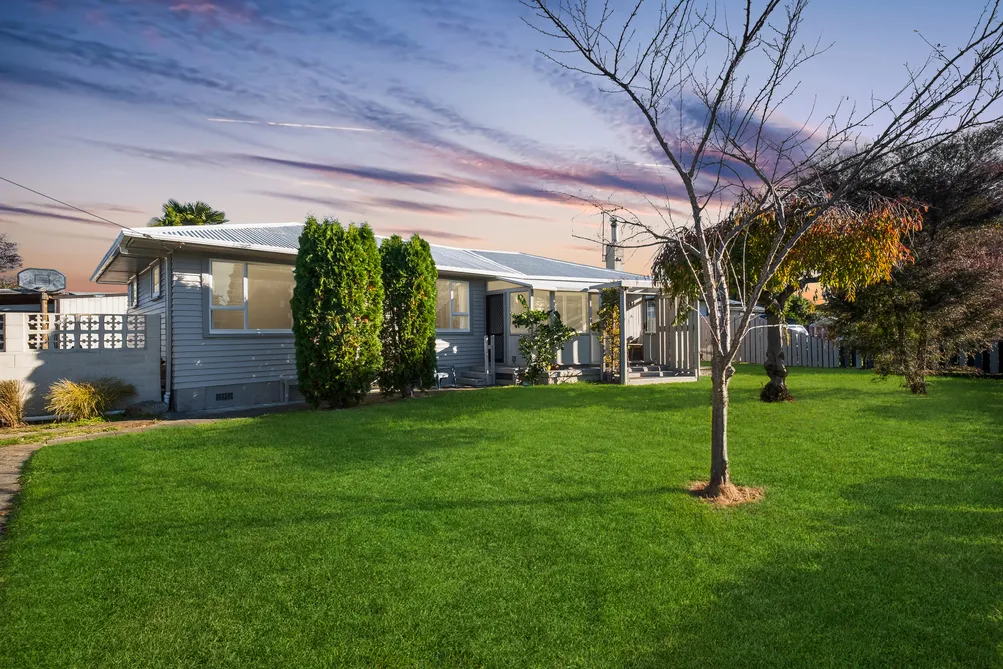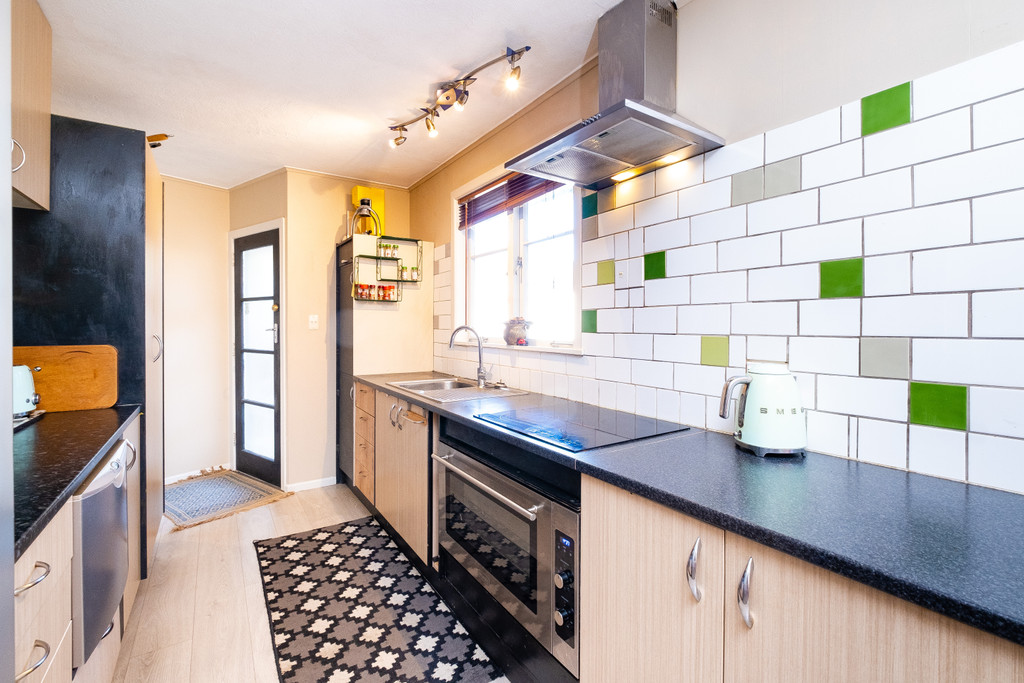Sell your home with our tailored solution for you.
Sell with us2 Jarvis Place, Taradale
2 Jarvis Place, Taradale, Napier
Bedrooms
4
Bathrooms
2
Floor Area
144 sq m
Land
835 sq m

Great Family Home on Jarvis
Situated in a great location of Taradale, this 1960s built home is tucked away in a private cul-de-sac on 835 sq m of land. There is much more than meets the eye to this property. This is a must view family home, so please don't drive by. Offering not one, but two living areas, two bathrooms, four bedrooms plus office or fifth bedroom, with a lovely central kitchen being the hub of the home. Recently there has been an upgraded large oven with new hobs. The adjoining dining and both living areas are perfectly positioned to capture all day sun, with ideal spaces to sit and unwind. A compliant fire will surely please you with these cold nights approaching fast. There is a large deck off the second living area just waiting for the BBQ to be fired up for entertaining family and friends. At the front of the home, there is a conservatory that can be used as another sitting area. A studio/sleep-out off the garage is an ideal hobby room or home gym, or a great place for the kids. Schools are all within walking distance, and just a short stroll away you will be at the New World Supermarket or Taradale Shops. The time has come for the current owners to move to a smaller home. If you are in the market to purchase a family home then make sure this one is top of your list. Call Marlene now to view on 027 445 2353....

Property Details
Property ID
HBNP0898
Bedrooms
4
Bathrooms
2
Floor Area
144 sq m
Land
835 sq m
Parking
1x Garages | 1x Carports
Location

