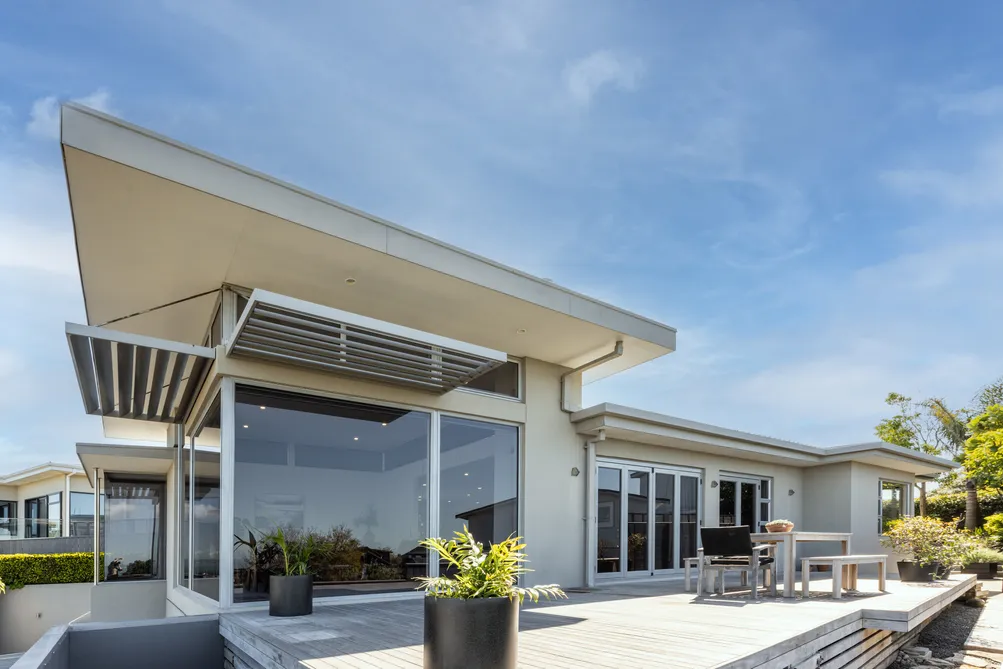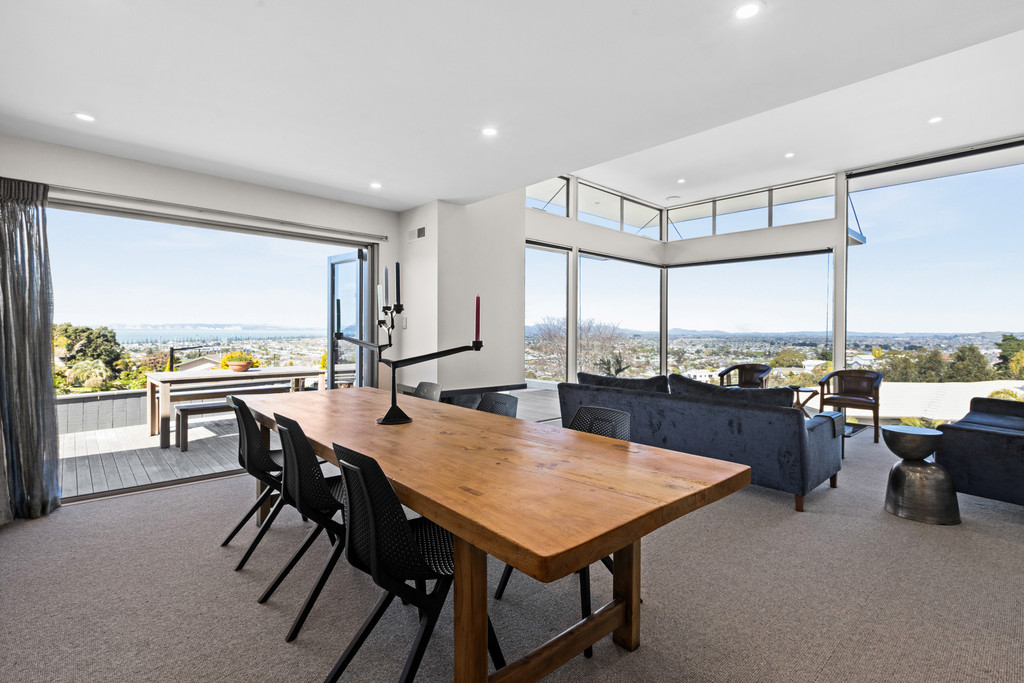Sell your home with our tailored solution for you.
Sell with us43 Guys Hill Road, Hospital Hill
43 Guys Hill Road, Hospital Hill, Napier
Bedrooms
4
Bathrooms
2
Floor Area
205 sq m
Land
625 sq m

Elegance in Abundance
On entry, a touch of elegance unfolds stunning panoramic views and an entertainer's dream. There are three well defined living areas. A spacious formal lounge/dining with a gas fire. From here you will indulge in the views, incredible both day and night. A further separate lounge has bespoke built-in shelving. All the living areas have extensive glazing and doors opening outside to the decks and patios that wrap around the exterior of the home. The designer kitchen with central island bench, is everything that a home chef would wish for. Bi-fold doors and windows open out to a courtyard, where you can enjoy dining alfresco. Awake in the luxurious master suite equipped with a spacious walk-in wardrobe and an en-suite with double vanities. Bi-fold doors open out to the garden, a great place to enjoy relaxing in privacy. Completing the accommodation are a further three spacious double bedrooms, all with built-in wardrobe. This exceptional property has been designed to embrace the ease of living and is complemented by pristine, landscaped retained gardens including a fishpond, raised veggie beds and a garden shed. There are many special features which include ample storage, surround sound system, underfloor heating in bathrooms, separate laundry with external access, electric ducted air-con and a lift. There are two entrances, one on each level. The ground level has an integral garage with storage (including a safe) and workshop space. The home has been re-carpeted throughout and the living areas freshly painted. Located in good school zones and close proximity to Ahuriri and Napier City where you can enjoy boutique shopping and cafes / restaurants and only a short drive to the Hawke's Bay airport. TENDER: Closes 4:00 p.m. Thursday 17 November 2022, New Zealand Sotheby's International Realty, 3/15 Hardinge Road, Ahuriri, Napier (unless sold prior) ...

Property Details
Property ID
HBNP0987
Bedrooms
4
Bathrooms
2
Floor Area
205 sq m
Land
625 sq m
Parking
1x Garages
Location

