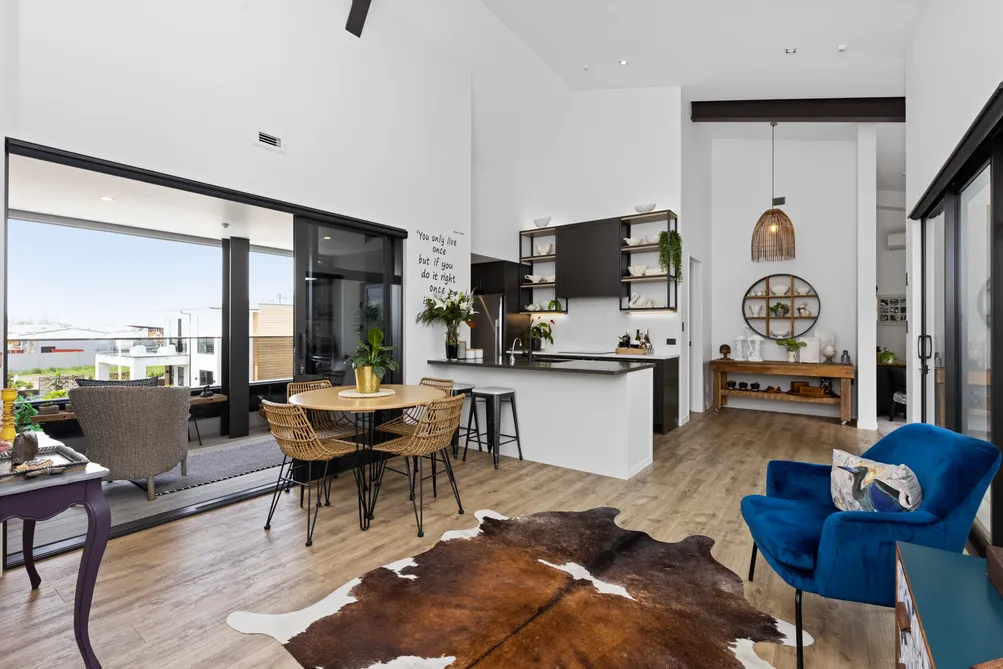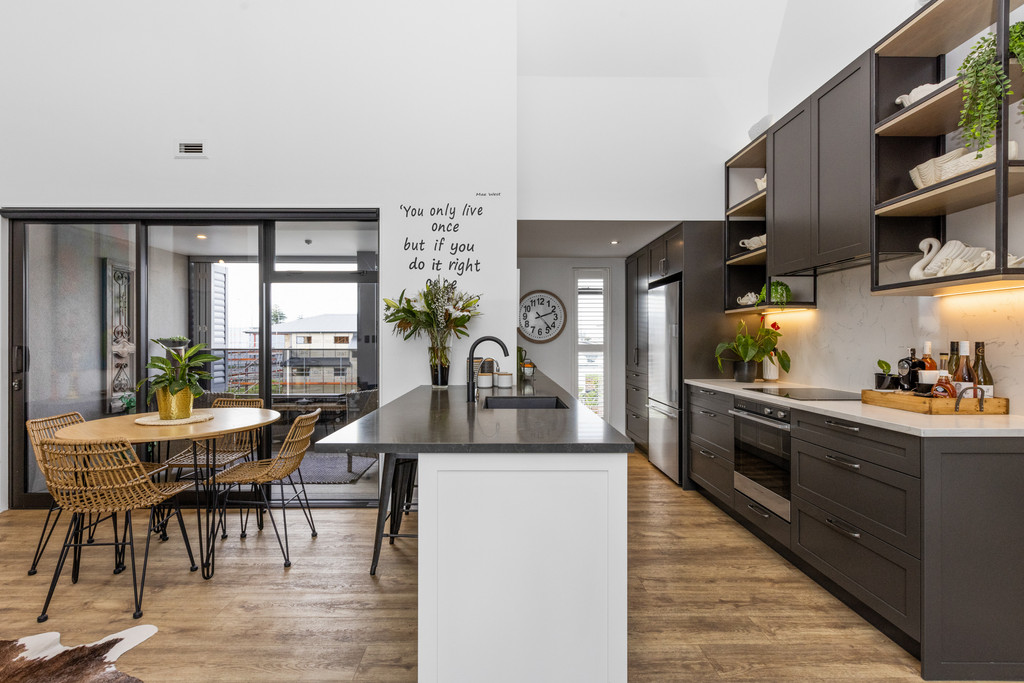Sell your home with our tailored solution for you.
Sell with us1/3 Mahia Street, Ahuriri
1/3 Mahia Street, Ahuriri, Napier
Bedrooms
2
Bathrooms
2
Floor Area
153 sq m

More Than Meets The Eye
This fabulous freehold apartment comprising 153 sq m (more or less) designed by HDT Architecture, is a masterpiece of industrial contemporary style and offers high quality and attention to detail throughout in a sought-after location in vibrant Ahuriri. Access up the stairwell or by the lift where an individual lifestyle with a touch of bohemian exists, engineered American oak floors enrich the ambience combined with its saw-tooth roof, extensive glazing offering adaptable spaces with a generous volume not found in a conventional apartment. The open-plan living is light filled providing a versatile space with options for lounging or entertaining. The designer kitchen with all the mod cons is an entertainer's dream, open-plan to dining/family living room where doors open out to a covered East deck, ideal for your morning coffee. Adjacent is a spacious formal lounge. All of these living areas open out to a spacious West covered deck. The master with fully tiled en-suite and double vanities offers a private space. There is a further double bedroom with a walk-in wardrobe and and fully tiled en-suite, both en-suites are well appointed and have underfloor heating. Completing the property there is a large single garage with a 3.6m high stud and covered carport. There are many special features which include a spacious laundry, the bonus of a lift and ample storage. One step outside the door and you're in the vibrant buzz of Ahuriri. Cafes, bars, restaurants, a boutique movie theatre, cycling and seaside paths, the waterfront playground, and a safe swimming beach. ...

Property Details
Property ID
HBNP0990
Bedrooms
2
Bathrooms
2
Floor Area
153 sq m
Parking
1x Garages | 1x Carports
Location

