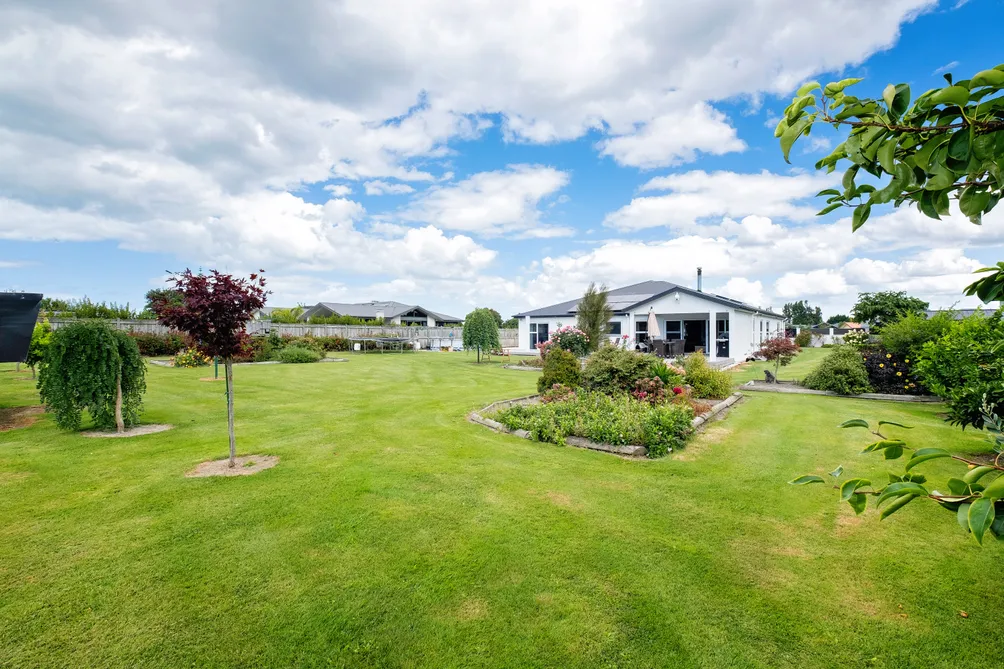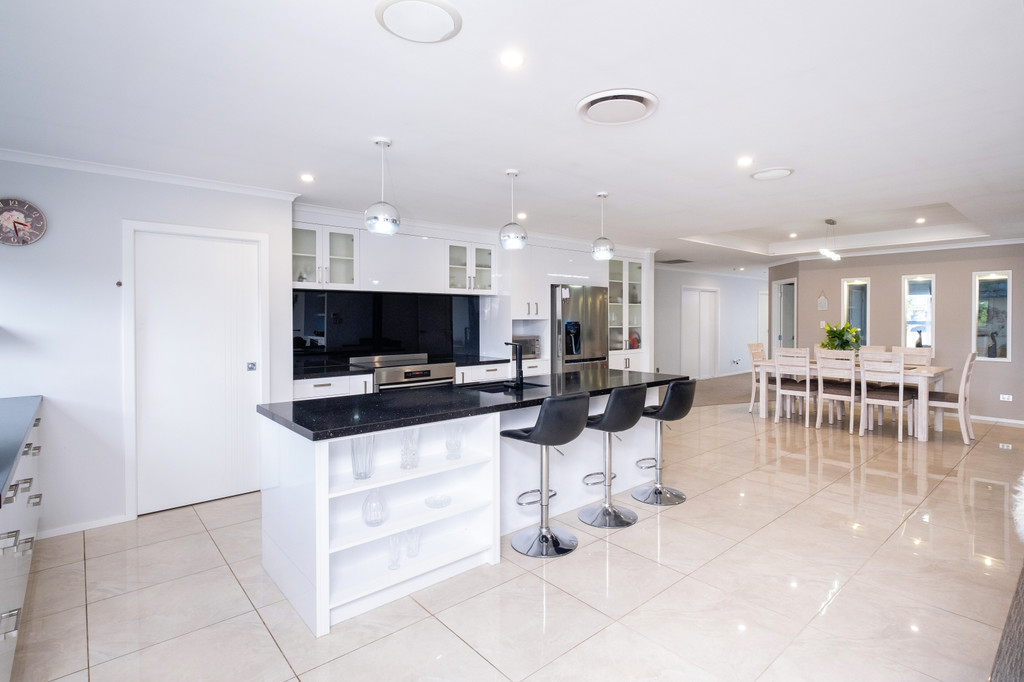Sell your home with our tailored solution for you.
Sell with us66 McElwee Street, Jervoistown
66 McElwee Street, Jervoistown, Napier
Bedrooms
5
Bathrooms
2
Floor Area
308 sq m
Land
2500 sq m

Ultimate Modern Family Living
This executive 308 sq m residence constructed in 2016 offers a spacious floor plan that is cleverly designed and meticulously constructed. Evident immediately upon entry is the attention to detail, style and space created with family living in mind. Open-plan and expansive, the main living zone is the hub of the home with a designer galley kitchen, with full scullery is sure to delight the home chef. Doors extend to a covered outdoor patio and the privacy of the spacious lawn. The full designated media room with an entertainer's surround sound Bose system and projector will become the favourite room in the house. Five spacious bedrooms in two separate wings, the master bedroom boasting a fully tiled bathroom and custom-built walk-in wardrobe, another sign of the quality of this 2016 construction. A nook off the main bedroom suite perfect to house the kids' toys, or a private study away from the hub of the home. Proudly sited on a 2,500 sq m section, the fully fenced grounds are easy care, a garden sanctuary or perhaps a perfect space for an inground pool. There is ample off-street parking and a double integral garage with a storage room. Completing the property there is solar power making the property efficient. a highly spec'd and quality built home enjoying a semi-rural outlook. Central proximity to Taradale, Napier or just minutes to the expressway to Hastings, the airport or further afar, further underpins the benefits of living in Jervoistown. AUCTION: 2:00 p.m. Thursday 16 March 2023, NZSIR Napier Office (unless sold prior)...

Property Details
Property ID
HBNP1092
Bedrooms
5
Bathrooms
2
Floor Area
308 sq m
Land
2500 sq m
Parking
2x Garages
Location

