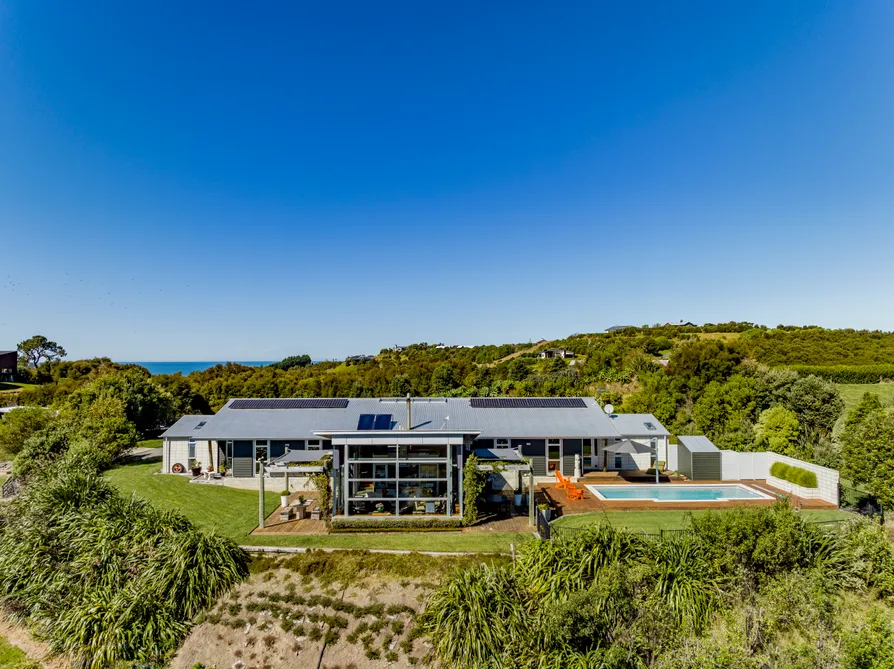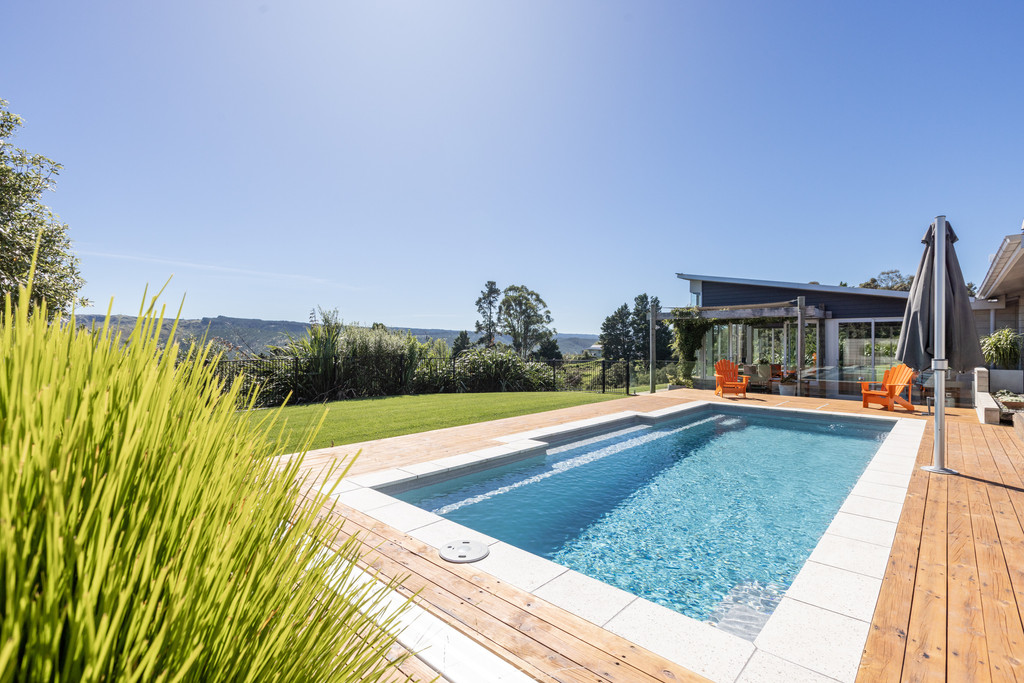Sell your home with our tailored solution for you.
Sell with us119A Kaimata Road, Bay View
119A Kaimata Road, Bay View, Napier
Bedrooms
4
Bathrooms
2
Floor Area
257 sq m
Land
3.08 ha

Architectural Lifestyle With Stunning Views
Located high in the Bay View hills, this executive residence will impress from the paths meandering through the extensive native plantings and clever use of materials inside and out. Designed by award winning architect Graham Lane, and built in 2011, the home takes advantage of stunning views over the picturesque Esk Valley over native bush out to the ranges. On entry you feel an immediate sense of space offered by the extra high ceilings, the quality and craftsmanship evident in this cleverly designed mono-pitch split level home, boasting many exceptional features including Linea panels and concrete block feature walls inside and out, passive and solar heating, floor to ceiling double glazed windows, and an in-ground heated pool with deck to name a few. The decor is modern contemporary, and the designer kitchen with stainless benches features a walk-through scullery, plenty of storage and is sure to be the home chefs delight. Open-plan to the dining and family living room which features expansive views through floor to ceiling windows. A second living room is centrally positioned and features a cosy wood-burner. Bedroom accommodation offers the private spacious master suite on the east wing with a full en-suite and walk-in wardrobe. There are a further three double bedrooms, and a family bathroom, powder room and a walk-through laundry. Completing the property is a coded electric security gate, ample off-street parking for recreational vehicles, and a 144 sq m four vehicle carport with adjoining workshop and media room, implement shed, and other useful shedding. There is also potential for a supplementary dwelling, or possibly further subdivision (subject to NCC approval). This unique property truly offers convenient executive living with a lifestyle and outlook more akin to a country environment. A rare find - this property will be highly coveted. ...

Property Details
Property ID
HBNP1126
Bedrooms
4
Bathrooms
2
Floor Area
257 sq m
Land
3.08 ha
Parking
4x Garages | 4x Carports
Location

