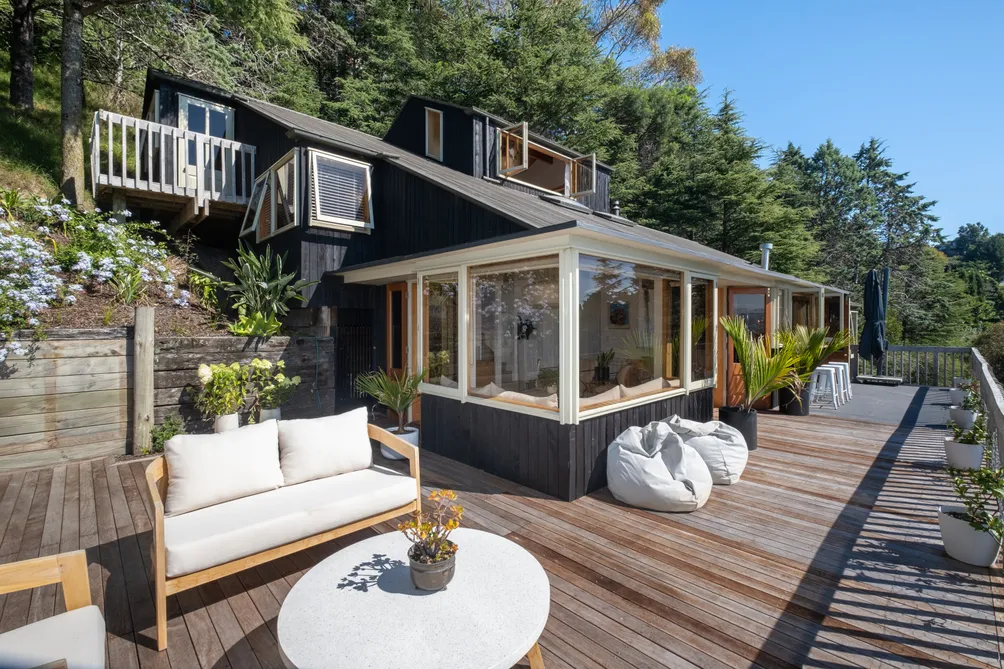Sell your home with our tailored solution for you.
Sell with us190 and 190a Battery Road, Ahuriri
190 and 190a Battery Road, Ahuriri, Napier
Bedrooms
3
Bathrooms
2
Floor Area
200 sq m
Land
7064 sq m

Elegant Renovation, Development Potential
Designed by local architect, Richard Western in the 1980s, this split-level home capitalises on northern aspect and panoramic views, providing a private sanctuary on a 7,064 sq m site. Potential for subdivision by boundary adjustment, and concept plans for townhouses are available. The home features open-plan living with three distinct living areas, all showcasing stunning views under raked Rimu ceilings, alongside unique elements and plentiful storage. A contemporary kitchen caters to culinary enthusiasts, with bi-fold windows opening to a deck for seamless entertaining. An adjacent casual family living area with a custom window seat and French doors also leads to the deck complemented by a mezzanine lounge with a built-in fireplace, offering additional family space. Bedroom accommodation includes two spacious double bedrooms on separate levels, sharing a bathroom with a separate WC and a versatile family nook. The master suite includes walk-in wardrobe, en-suite, and deck access to embrace the expansive views. Recently renovated, the home's interior and exterior have been tastefully updated. The exterior is kiln-dried NZ Redwood and concrete block construction. The landscaped grounds surround the home, the balance of the land is mature trees. Completing the property are ample storage rooms, a home gymnasium, a single garage, carport and off-street parking. Within the vibrant Ahuriri precinct you will find cafes, bars, restaurants, a boutique movie theatre, cycling and seaside paths, the waterfront playground, and a safe swimming beach, and the property is in the good school zones. ...

Property Details
Property ID
HBNP1310
Bedrooms
3
Bathrooms
2
Floor Area
200 sq m
Land
7064 sq m
Parking
1x Garages
Location

