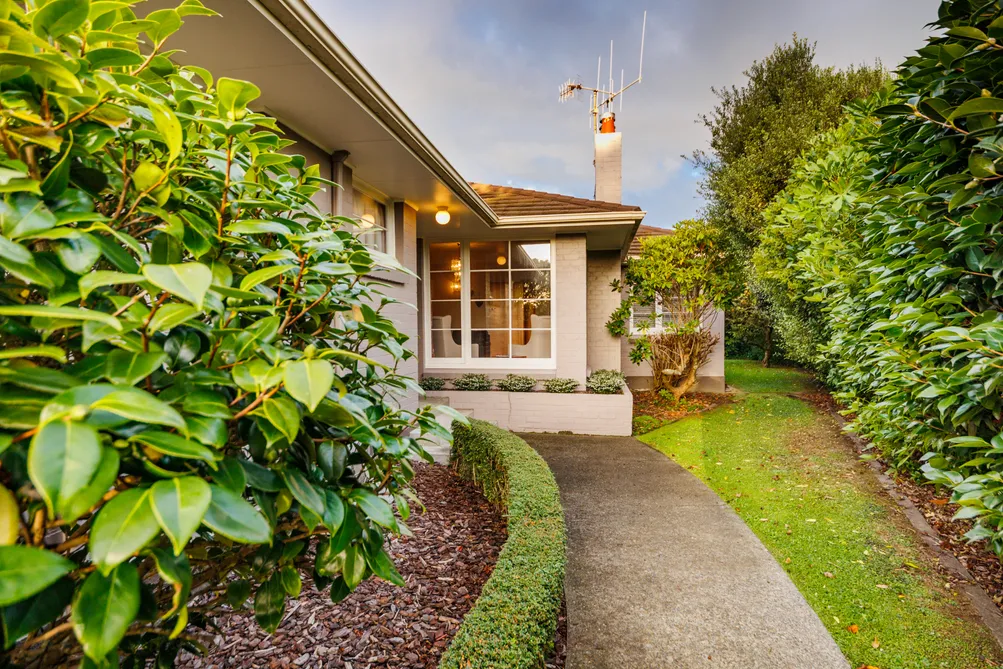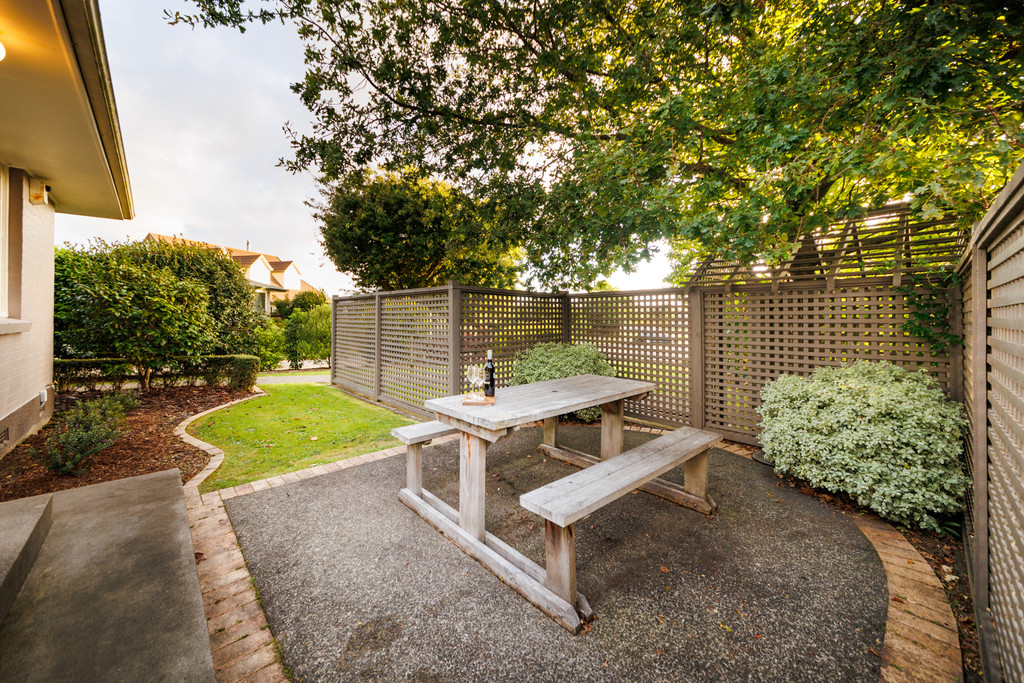Sell your home with our tailored solution for you.
Sell with us30 Saint Albans Avenue, Hokowhitu
30 Saint Albans Avenue, Hokowhitu, Palmerston North City
Bedrooms
4
Bathrooms
1
Floor Area
173 sq m
Land
786 sq m

Hokowhitu Family Cul-de-sac Home for All Seasons
For those seeking a family home located in a peaceful and neighbourly Hokowhitu cul-de-sac only a short walk to the Hokowhitu Village and leading primary schools, this rare opportunity is a must to view. The inviting taste of native timber character ambience throughout along with a flexible floorplan offering three double bedrooms or four depending on how you set it up, plus a study, two living areas, a sizeable separate kitchen and separate laundry. A low-maintenance brick home where the second family lounge could easily convert into a fourth bedroom if you prefer. This entire property is framed with a private lush leafy 786 sq m (more or less) section while the cul-de-sac is a happy safe haven for children to ride their bikes and make lifelong neighbourhood friends. For family barbecues, there is a nice private outdoor terrace and entertaining courtyard and a large double garage workshop that will accommodate mostly all of your stuff. This is a quintessential well-built traditional Kiwi home with a spacious kitchen area where there is undeniable potential for you to be creative and enhance the space if you want to. A dedicated welcoming super relaxing lounge with a cosy log burner and picture window is another special room for family time. Buyer negotiations from $785,000 upwards.

Property Details
Property ID
MAN00187
Bedrooms
4
Bathrooms
1
Floor Area
173 sq m
Land
786 sq m
Parking
2x Garages
Key Features
Peaceful and neighbourly cul-de-sac, Flexible floorplan, Native Timber character ambience, Private outdoor entertaining
Location

John van Lienen
Sales Manager and Auctioneer
