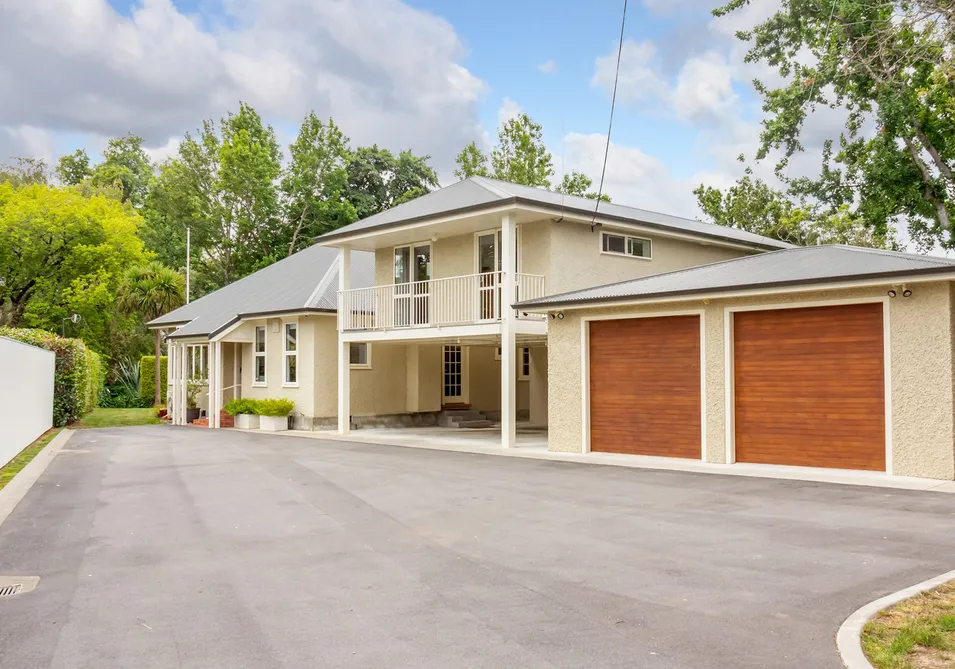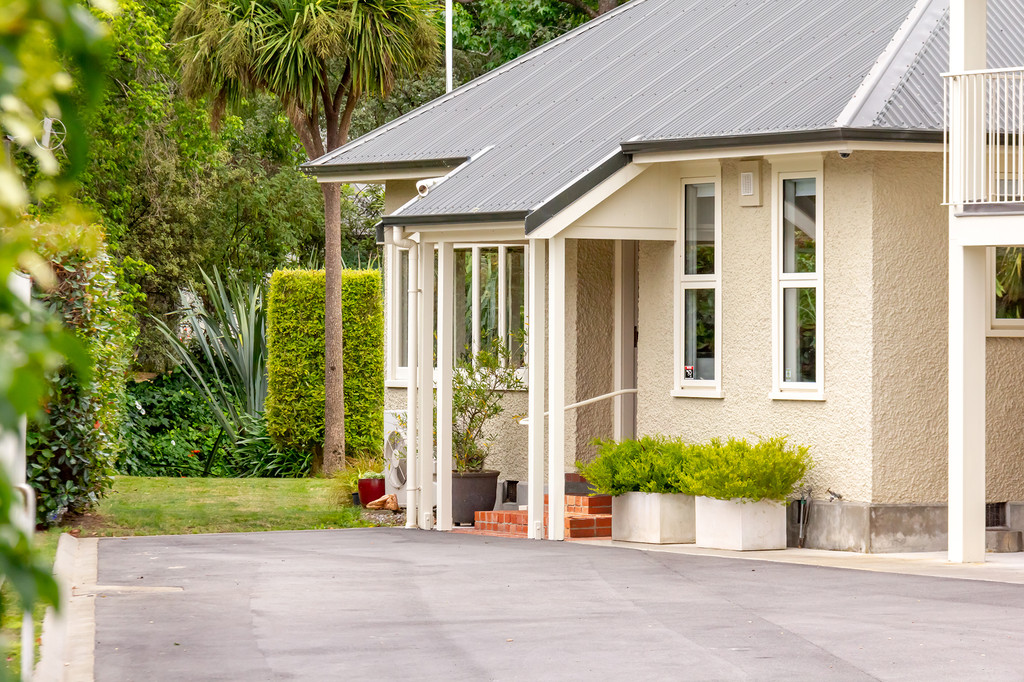Sell your home with our tailored solution for you.
Sell with us104 Cole Street, Masterton
104 Cole Street, Masterton, Wairarapa
Bedrooms
4
Bathrooms
2
Floor Area
263 sq m
Land
1690 sq m

Cole Street Splendour
Exceptionally well-presented and maintained; situated in desirable Cole Street, with St Matthews Collegiate on the back boundary, this appealing residence has plenty to offer. Complemented by a well- appointed custom kitchen, generous open plan dining and sitting room, with exceptional indoor/outdoor flow through to a substantial deck and sheltered, private outdoor living, overlooking outstanding grounds with mature leafy trees. Providing character with modern day conveniences and unique upgrades, this 263 sq m home provides plenty of options for the busy family as well as being perfect for entertaining with ease. Comprising four bedrooms, (Master suite with superior W.I.R. and ensuite), home office/hobby room or fifth bedroom (with external access), second family play space, third W/C, separate laundry/utility room and an abundance of storage. Renovations include double glazing, multiple heating/cooling options, and many other extras. Positioned well back from the street, the private 1690 sq m section has garden water supply, vegetable boxes, double garaging with storage and workshop, three carports, woodsheds, garden shed and plenty of off-street parking. Set in charming grounds a short stroll to Masterton CBD, popular schooling, and rail - you won't be disappointed in this Westside delightful property. Enquire for a comprehensive property report or to arrange an inspection....

Property Details
Property ID
MST00836
Bedrooms
4
Bathrooms
2
Floor Area
263 sq m
Land
1690 sq m
Parking
2x Garages | 3x Carports
Location

Connie Stewart AREINZ
Director/Sales Associate
