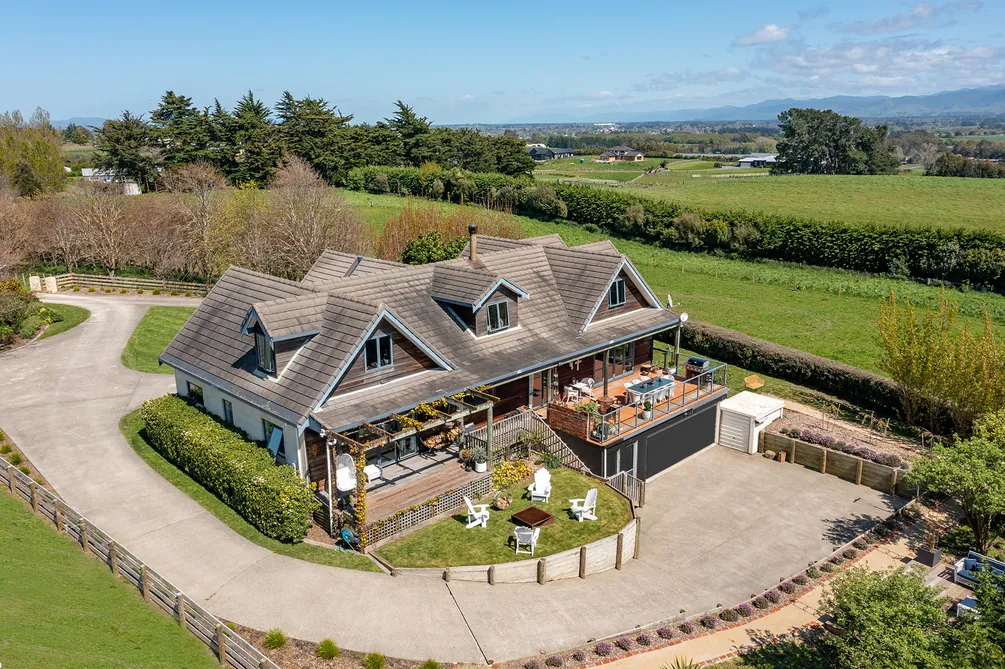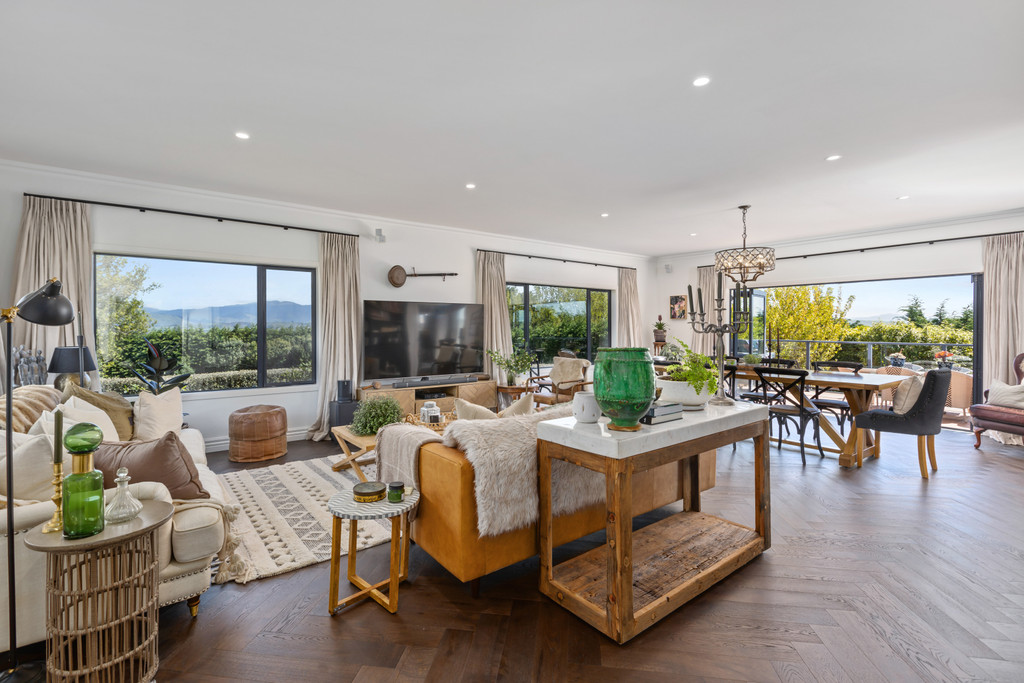Sell your home with our tailored solution for you.
Sell with us311 Gordon Street, Lansdowne
311 Gordon Street, Lansdowne, Masterton
Bedrooms
4
Bathrooms
2
Floor Area
385 sq m
Land
3.37 ha

Les Bois - Design Excellence
This superior residence, privately positioned on 3.3 ha (more or less) affords breath taking 360 degree country views out to the stunning Tararua Mountain Range. From the moment you drive up the meandering driveway, through the stand of Manuka trees, past a tranquil pond and arrive at the gates to the superbly landscaped property, you will be impressed by the home. It presents a whole new level of high-end luxury and design excellence, with stunning finishes and an attention to detail second to none. The country feel and relaxed luxury of Les Bois, a home by Harp Interiors, is evident the moment you enter the front doors. It features the best of the best, taking this property to a new level of design excellence. Natural stone, marble, oak flooring, stunning tiled bathrooms, quality wool carpet, sumptuous linen curtains and plantation shutters, beautiful handmade wallpapers and a bespoke kitchen with sophisticated brass and chrome detail, and top of the range integrated appliances. Attributes include, although are not limited to, a central lift (accessing basement to top floor), double glazing, home office, (fifth bedroom), wetback woodburner and radiator heating, media/ play area, powder room, sheltered outdoor living, modern laundry, generous storage and internal access double garaging. The land is well fenced and supported by 1 unit of the Opaki Water Scheme, yards for the equestrian enthusiasts, and a newly constructed 12 x 12 metre American Barn providing numerous options for lifestylers, extra vehicles, looseboxes, machinery, workshop etc. Les Bois is a property any purchaser would be proud to call home, located in a desirable rural community, minutes from Masterton Hospital and CBD. Buyer enquiry over $2,000,000. Please contact Connie for a comprehensive property memorandum or further documentation. Inspection by appointment....

Property Details
Property ID
MST01031
Bedrooms
4
Bathrooms
2
Floor Area
385 sq m
Land
3.37 ha
Parking
6x Garages
Location

Connie Stewart AREINZ
Director/Sales Associate
