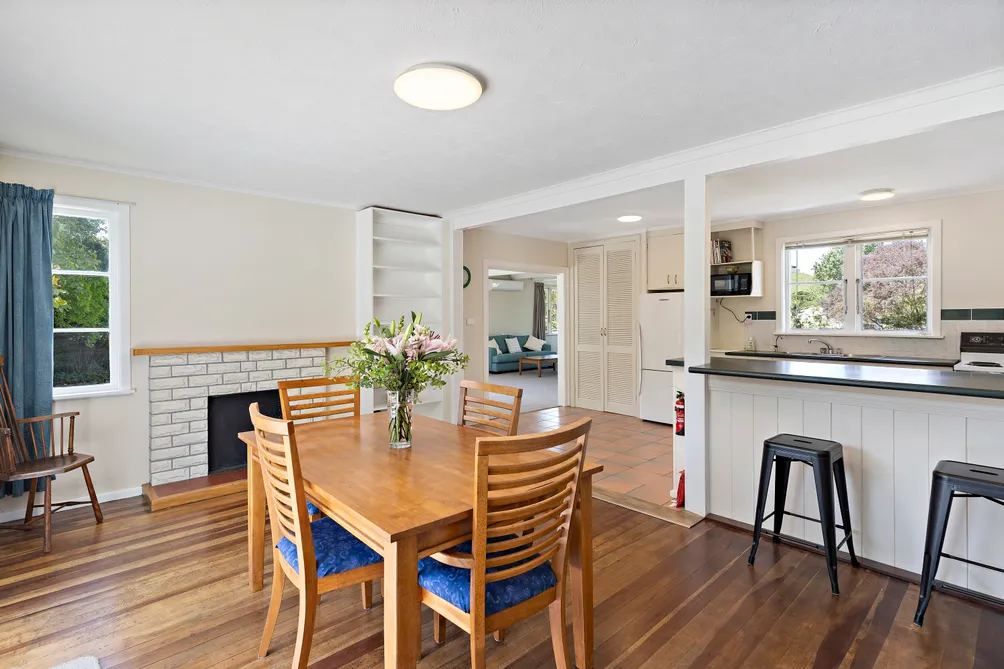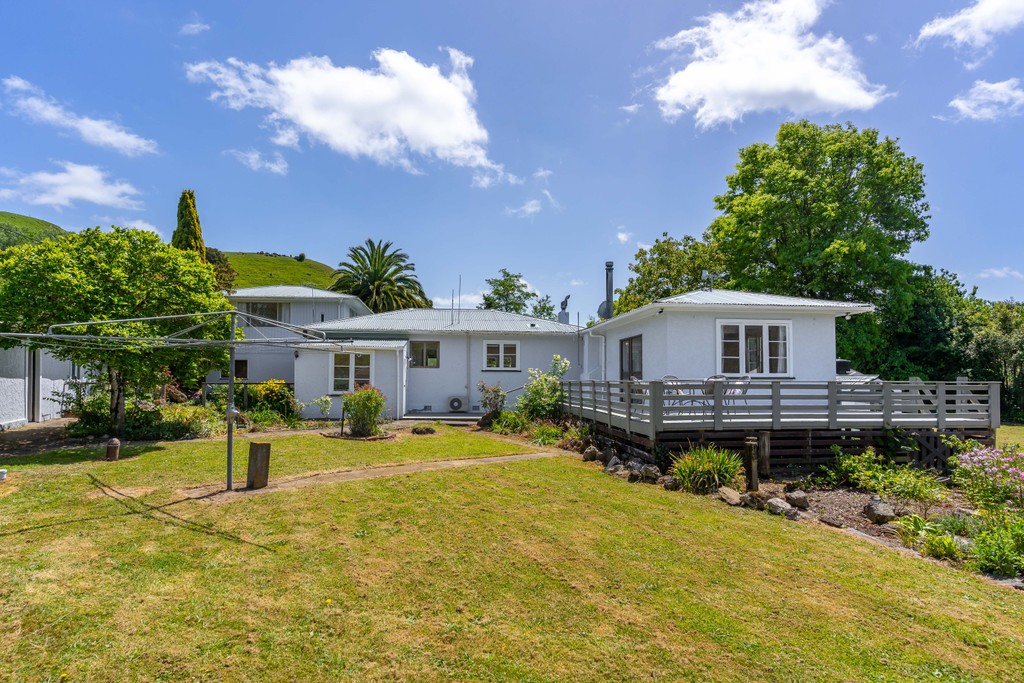Sell your home with our tailored solution for you.
Sell with us964 Masterton Castlepoint Road, Tauweru
964 Masterton Castlepoint Road, Tauweru, Masterton
Bedrooms
3
Bathrooms
2
Floor Area
200 sq m
Land
2210 sq m

Come Home and Unwind
If you are looking for a quieter life for your family, then look no further. This light, sunny home, built solidly in the 1950s, has a large open plan kitchen and dining area with French doors to a sunny patio. The generous living space which gets all day sun, opening out onto the large rear deck, where you can unwind and entertain family and friends with a BBQ or summer drinks and admire the lovely rural outlook. The lounge and dining area are kept warm in the winter with the Contessa log fire on a wetback and a heat pump will also heat/cool these areas. There are three bedrooms, and an office which has extra storage space. A second heat pump in the hall, plus there are two toilets, one in the main bathroom and one in the powder room. There is garaging for three cars, an internal access single garage, plus a separate double garage/workshop, with enough space for all the boy's toys. A woodshed, and an outdoor retreat that would be ideal as a teenager's den or hobbies room. Room for a few chooks and vegetable garden to complement the existing walnut, plum, citrus and apple trees. There is no shortage of water with a large rainwater tank plus the Tauweru water scheme. You are only 10km or 10 mins drive from Masterton. This home has been well maintained, has recently been rewired, is well insulated, recently repainted and installed a new dishwasher. All the hard work has been done here, simply move in and enjoy life. Buyer Enquiries Over $610,000...

Property Details
Property ID
MST01069
Bedrooms
3
Bathrooms
2
Floor Area
200 sq m
Land
2210 sq m
Parking
3x Garages
Location

