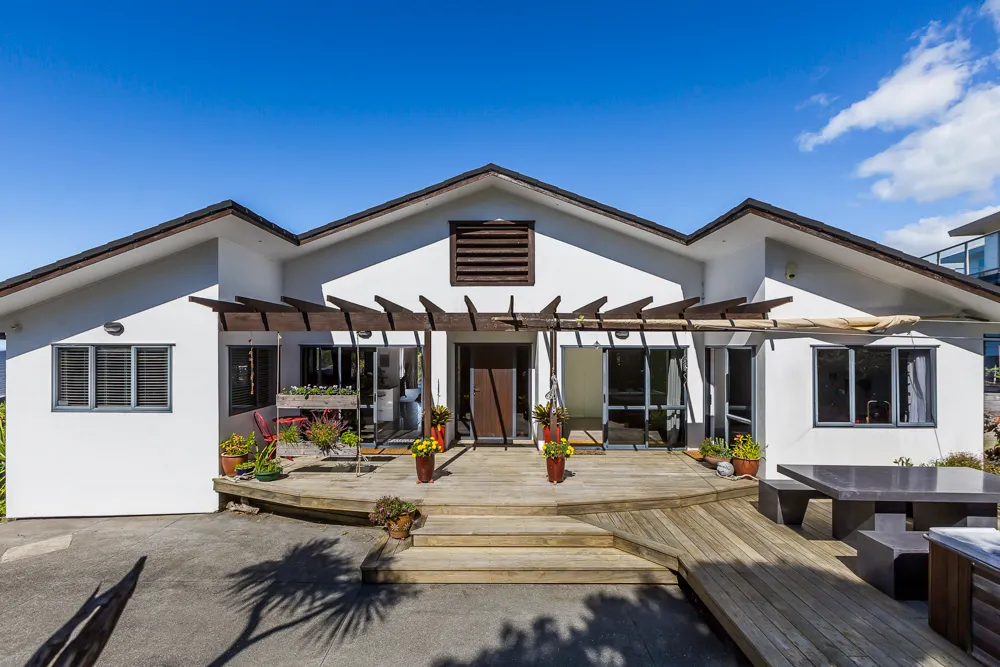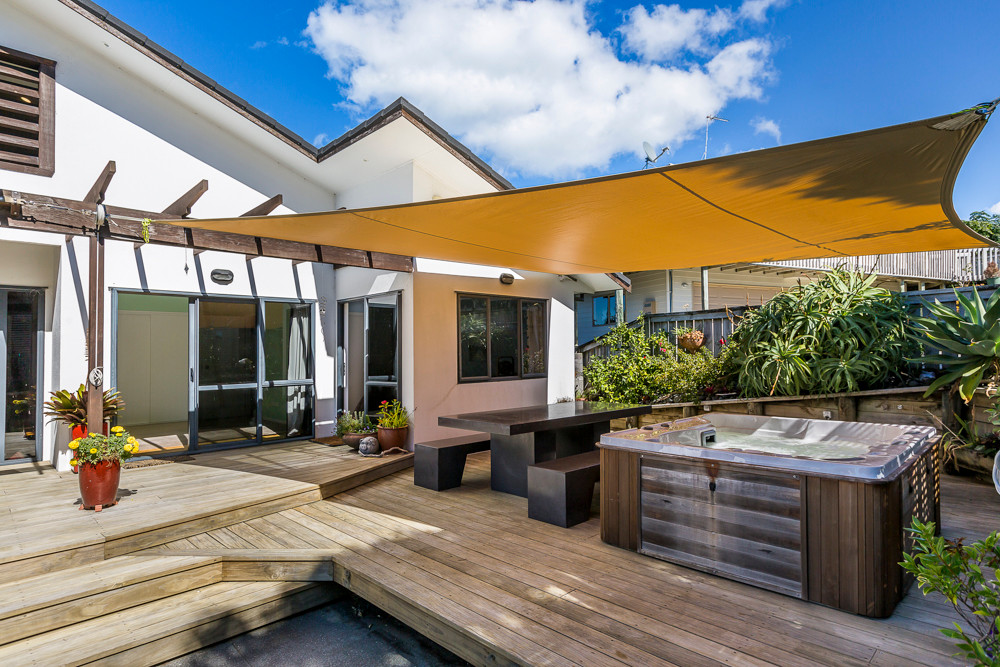Sell your home with our tailored solution for you.
Sell with us1169 Whangaparaoa Road, Gulf Harbour
1169 Whangaparaoa Road, Gulf Harbour, Rodney
Bedrooms
6
Bathrooms
3
Floor Area
332 sq m
Land
924 sq m

Coastal Living - Smart Choice for the Family
Enter this super-sized family home through the cathedral height entrance hallway and you will find yourself inside this spacious and light filled family home. The large main living room is straight ahead and leads out to the deck protected from the elements with cafe curtains and above head louvers allowing outdoor entertainment in all seasons. The family room, dining and kitchen with the racy red double oven is to the left of the hall, this is a large open plan zone that the family will be happy to hang out in, this area also opens to the front deck complete with spa pool and sail cloth for shelter. There are four bedrooms with the master-suite having its own spa bath, walk-in wardrobe and access on to the rear deck, there are three large double bedrooms and family bathroom, plus a separate laundry with access to the rear side garden completing the upper level. Downstairs you will find a large internal access double garage and workroom plus additional parking. There is also a separate two bedroom granny flat with open plan living and access to the large rear garden. If family space and room for the extended family is required or perhaps additional income is the preferred option, then this home is certainly worth considering. All the maintenance is up to date, the property is move in ready allowing you time to enjoy the many beaches, Shakespear Regional Park, the marina, fishing, walking, swimming and a choice of two golf courses. All this and only 45 minutes north of Auckland by ferry, bus or car. ...

Property Details
Property ID
NSH11122
Bedrooms
6
Bathrooms
3
Floor Area
332 sq m
Land
924 sq m
Parking
2x Garages | 1x Carports