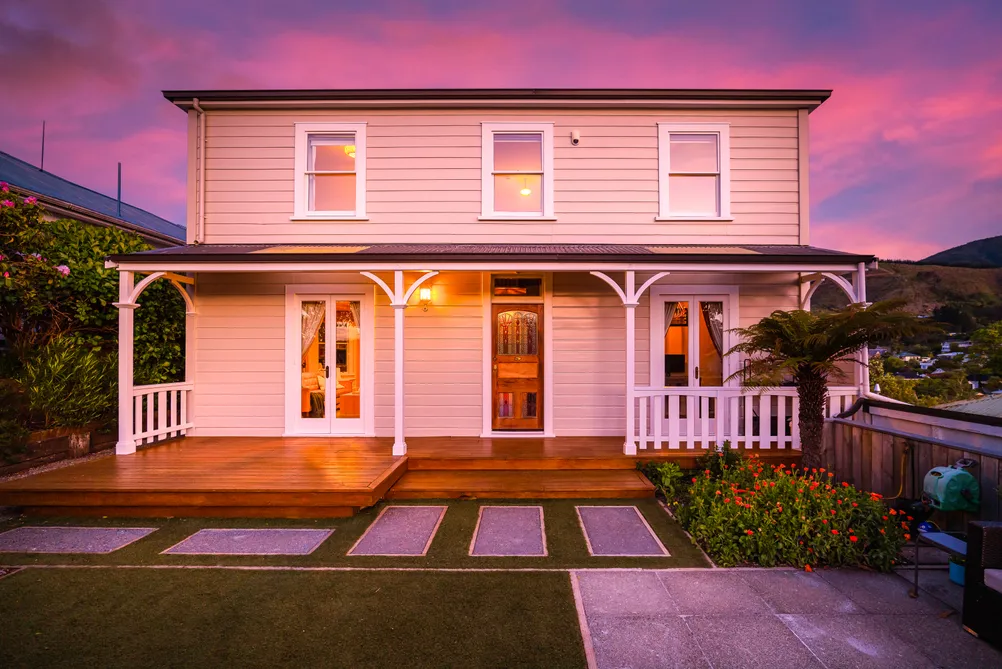Sell your home with our tailored solution for you.
Sell with us55 Shelbourne Street, Nelson
55 Shelbourne Street, Nelson, Nelson
Bedrooms
4
Bathrooms
2
Floor Area
179 sq m
Land
563 sq m

Exquisite Family Villa in Prime Location
Shelbourne Street, an exquisite locale in Nelson's coveted central living district, is the epitome of upscale living. This splendid two-story character villa, crafted from quality native timbers in the 1930s, offers breathtaking elevated views of the city. It sits in close proximity to Nelson's top-tier schools and is a leisurely stroll through the cathedral gardens to the charming array of shops, cafes, and offices. With four beautiful bedrooms and a stunning office, this residence has undergone a meticulous and tasteful transformation, emerging as a serene and private sanctuary on a tranquil tree-lined street. Features like solar hot water, a modern log burner, double glazing throughout and a ducted air system ensure year-round comfort in the living spaces. The sunroom and kitchen are perfectly positioned to capture the warm embrace of the morning sun as it bathes the delightful city. Indoor and outdoor dining seamlessly blend together, thanks to the expansive BBQ patio adorned with a grapevine canopy renowned for yielding some of the region's most delicious grapes. The terraced brick garden, meticulously landscaped, offers ample opportunities to unwind beneath the shade of mature trees. The studio/workshop adjacent to the garage provides an ideal escape for pursuing your latest hobby, and the west courtyard, sheltered by the welcoming veranda, offers a luxurious, tranquil spot to savor your favorite book as the sun sets over the western ranges. This home's vistas encompass Nelson, Maitai Valley, Brook Valley, and extend to Nelson College. It also benefits from the nearby tree-lined walkways and cycleways of the Grampians, making it a prime choice for executive city living. It's a property sure to attract significant interest. To schedule a private viewing, please contact Sharron. Imagine your family settling into this stunning character home for summer. ...

Property Details
Property ID
NSN00148
Bedrooms
4
Bathrooms
2
Floor Area
179 sq m
Land
563 sq m
Parking
1x Garages | 1x Carports
Location

