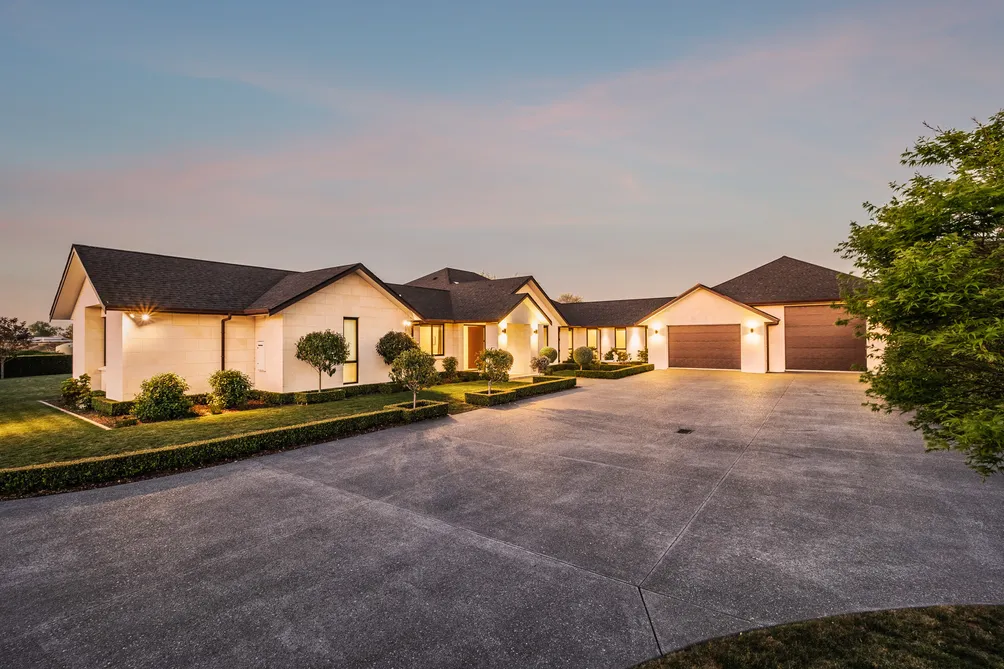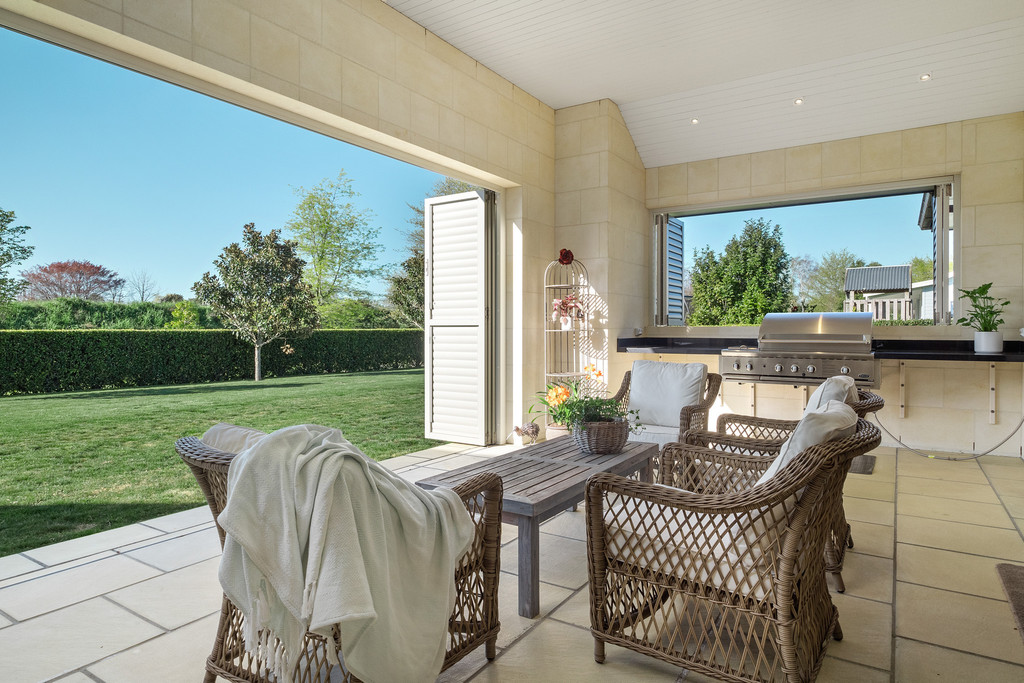Sell your home with our tailored solution for you.
Sell with us129D Moffat Road, Bethlehem
129D Moffat Road, Bethlehem, Tauranga
Bedrooms
5
Bathrooms
3
Floor Area
489 sq m
Land
3084 sq m

Exceptional Expansive Home
Masterfully crafted in every dimension this expansive home is in a league of its own. Sitting on 3,084 sqm of land in central Bethlehem with a floor plan of 489 sqm you won't want for more space. Designed by the current owners who are leaders in the building arena; this exceptional home has never been on the market. Built seven years ago to the highest of standards this Oamaru Stone home sits amongst elegant formal gardens. High ceilings and wide hallways exude grandeur while three living spaces plus a covered outdoor barbeque area are an entertainer's delight. A contemporary kitchen holds centre place in the home with a generous scullery positioned behind. A master bedroom with walk-in wardrobe and ensuite is positioned in its own wing along with a single bedroom while two further double bedrooms plus an office provide for plenty of space for a large family. A high stud garage is one of the outstanding features of the property with the capacity to store a boat, campervan, or several cars. Garage doors on both sides of the garage provide easy through access to the gardens and driveway. In a north-facing position, the home is sunlit and warm. With double glazed windows, central heating throughout and a gas fire in the formal lounge the house is warm all year round. Its central Bethlehem location is within minutes from Bethlehem College, Bethlehem Town Centre and the northern and western arterial routes. A unique, high-quality offering in the Bay of Plenty. The owners are building another home and are moving on - a great opportunity not to be missed. To Download Property Files, copy and paste link: https://www.propertyfiles.co.nz/property/129dMoffat ...

Property Details
Property ID
NTTG00561
Bedrooms
5
Bathrooms
3
Floor Area
489 sq m
Land
3084 sq m
Parking
5x Garages