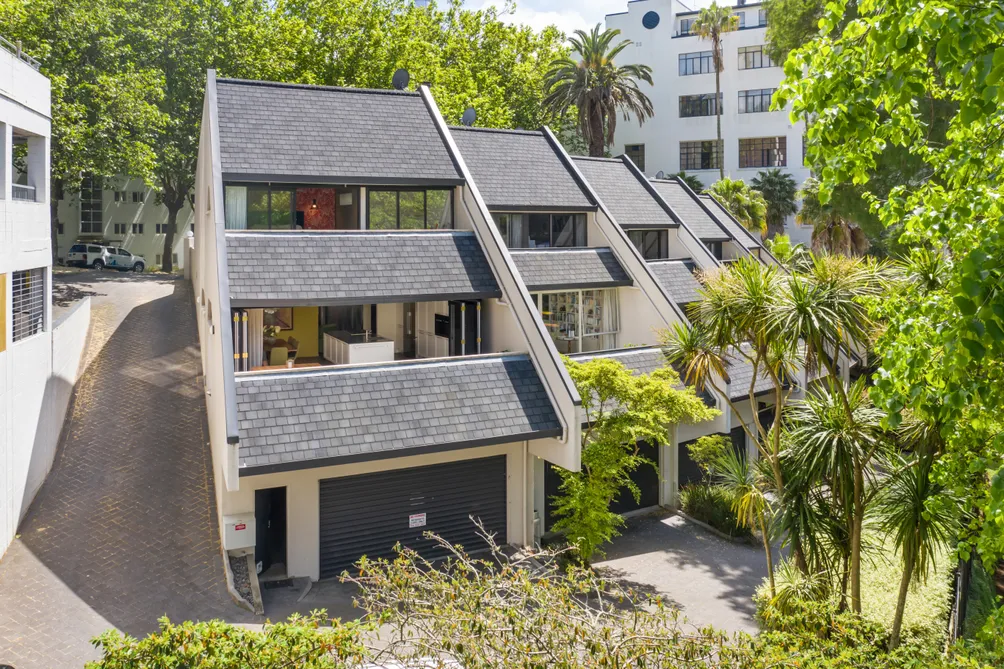Sell your home with our tailored solution for you.
Sell with us1/78 Greys Avenue, Auckland Central
1/78 Greys Avenue, Auckland Central, Auckland City
Bedrooms
2
Bathrooms
3
Floor Area
230 sq m

A Slice Of Europe
Just one of five, this perfectly proportioned European feeling 1980s terrace house, is an apartment alternative in the heart of the CBD and within walking distance the University and Auckland Hospital. However, a small courtyard garden, a large atelier like workroom which could also be a wonderful library, and a double garage with soaring ceilings space, is not what your usual apartment offers. Inside the home, the complete avoidance of internal corridors makes the home feel generous and social. Polished oak engineered floors are practical for pets. Neither formal nor informal there are two living rooms, one with a large Escea fireplace that heats the whole house. The kitchen was especially designed in 2015 for the two owners to share their love of cooking. This room has a balcony and overlooks Myers Park. In the summer when the trees are in leaf, you really do live on the edge of a park. Colour is an important part of architecture and in this home you will be struck by the karitane yellow backdrop that greets you. Upstairs, you will be impressed by the scale of the master bedroom. You will be excited to sleep in front of the dramatic red Florence Broadhurst wall papered wall. A window seat in this room beckons you to grab a book or pen and paper and be lost in a world of words. The second bedroom with double glazed windows, is a generous size and overlooks Greys Avenue. As mentioned, an atelier like workroom is downstairs housing a slew of belongings necessary for the owner's occupation. With a little modification, this room, which already has an en-suite, could of course be turned into a third bedroom. The internally accessed garaging is on this level. Here you will be cocooned and find places for socialising, for privacy and for intimacy. If you are clearly intent on enjoying yourself you should come and view this home. Deadline Private Treaty 4:00 p.m. Friday 6th December 2019 ...

Property Details
Property ID
NZE11151
Bedrooms
2
Bathrooms
3
Floor Area
230 sq m
Parking
2x Garages
Location

