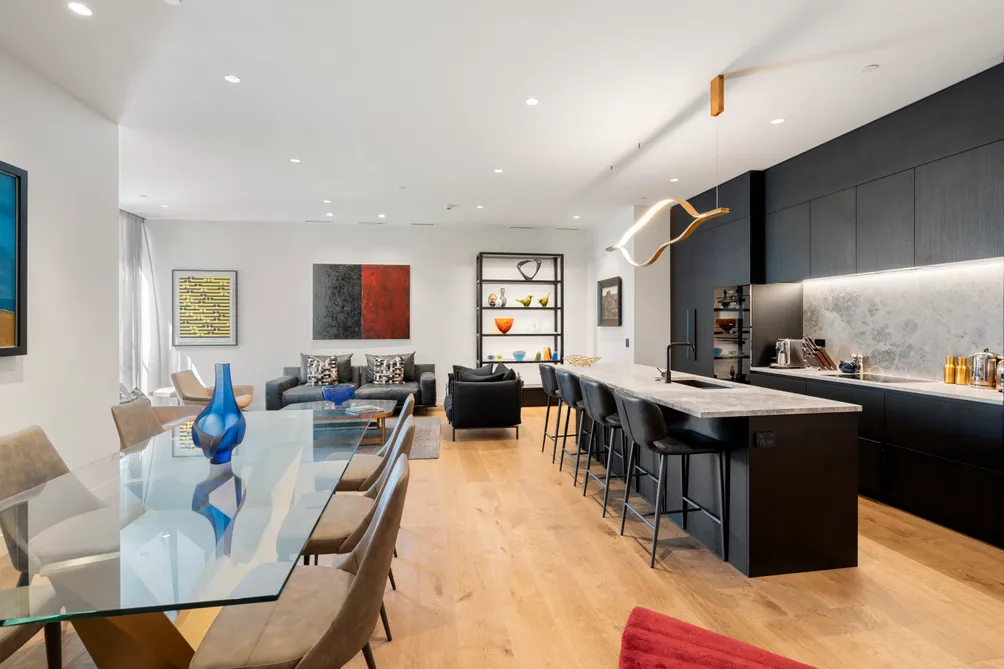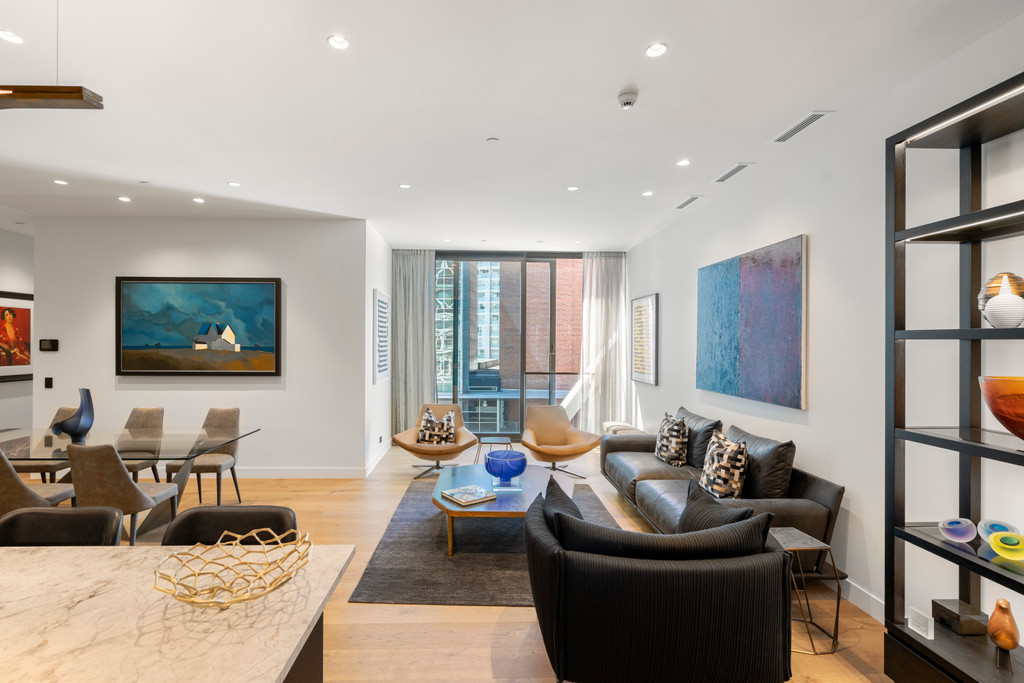Sell your home with our tailored solution for you.
Sell with us603/9 Princes Street, Auckland Central
603/9 Princes Street, Auckland Central, Auckland City
Bedrooms
1
Bathrooms
2
Floor Area
134 sq m

Vast One Bedroom Plus Media
Lovers of art and design and those seeking the highest quality of interior finishes won't be disappointed in this stunning example of 'contemporary meets character' in apartment living. Taking pride of place behind the original facade of what was once the Grand Hotel of Auckland, this superb one bedroom, two bathroom plus media/flexi room really does offer something unique and special. The expansive 134 sq m bespoke floor plan was meticulously curated by the current owner and their interior designer, creating a mix of character alongside stylish modern conveniences. The huge bedroom suite featuring a walk-in wardrobe, en-suite and work from home space is bathed in natural light courtesy of the charming ornate windows of the original facade. The stunning kitchen, featuring a 2.8 m marble island with additional drawer space and custom built cabinetry is an entertainers dream and you will love the clever addition of the combined butler's pantry/laundry adjacent. The bathrooms feature vein cut marble flooring and vanities along with black granite feature walls and recessed LED lighting. An abundance of wall space in the main living area combined with the 3 m stud height allows you to showcase your treasured works, providing an almost gallery like ambiance, a perfect setting for dinner parties or unwinding at the end of the day. Or perhaps relax and stream away as you catch up on all your must-see favourites in the fully equipped media room. A generous storage locker accompanies your secure carpark and a host of world-class on-site amenities are at your disposal, including the fabulous Onslow restaurant. Apartments in this building are in high demand so make an appointment to view without delay....

Property Details
Property ID
NZE11517
Bedrooms
1
Bathrooms
2
Floor Area
134 sq m
Parking
1x Garages
Location

