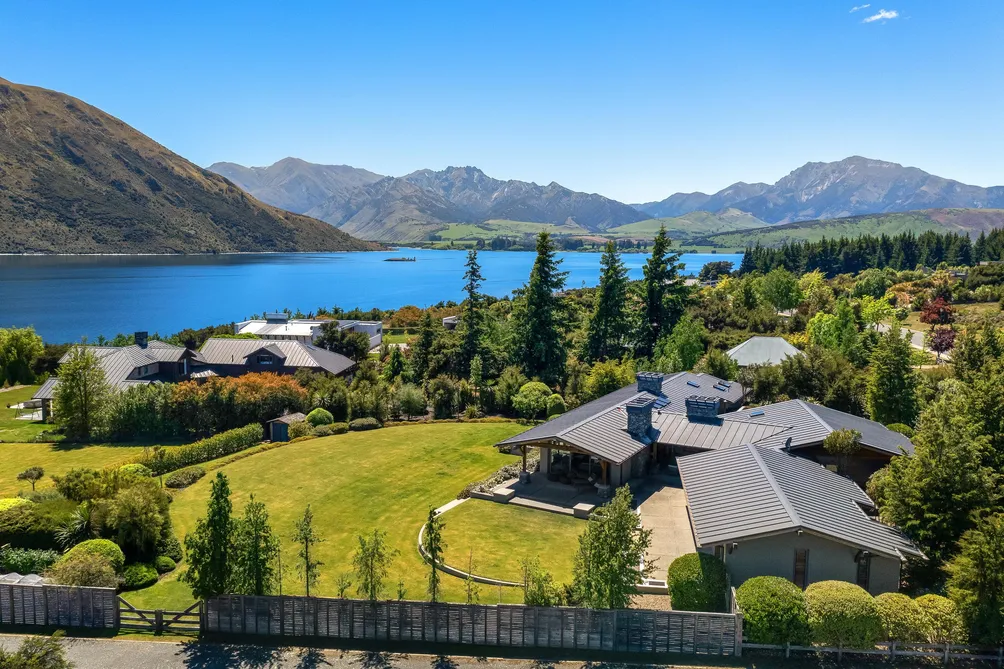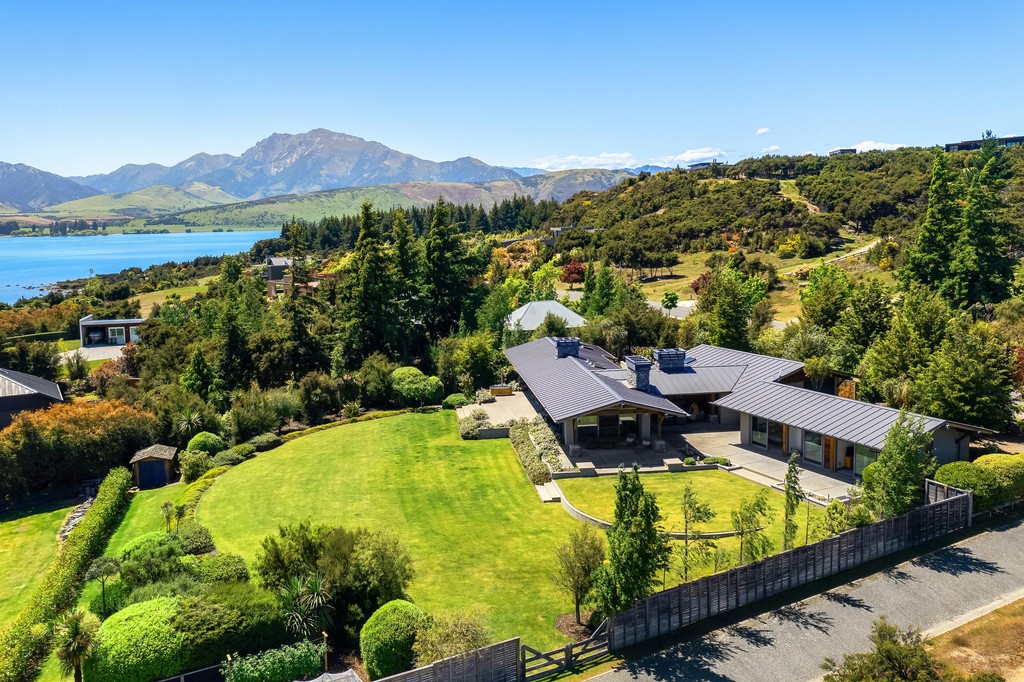Sell your home with our tailored solution for you.
Sell with us41 Penrith Park Drive, Wanaka
41 Penrith Park Drive, Wanaka, Central Otago
Bedrooms
4
Bathrooms
3
Floor Area
333 sq m
Land
3158 sq m

Pure Prestige
The epitome of style and sophistication, this luxurious architectural home offers an outstanding opportunity to secure a substantial family property so close to the lakefront. Designed by Mason and Wales, the timeless design and well thought out 333 sq m floorplan is an entertainer's delight, offering exceptional views of Lake Wanaka, Treble Cone and surrounding mountain peaks. Two wings are separated by large central living areas and a designer kitchen fit for the home chef. The dreamy master suite has fantastic privacy and as you would expect in a home of this calibre, it enjoys the luxury of a large en-suite with designer bath, outdoor wood-fired hot tub, spacious office and private lounge. Accessed down the glass-lined hallway, your family and friends will be spoilt with luxury and scenic alpine views in the guest wing. Comprising three queen bedrooms opening to the garden, one enjoys an en-suite bathroom, while the other two share a large main bathroom. A separate powder room and laundry complete the layout. Multiple living areas are sunny and spacious while integrating seamlessly with the outdoors allowing you to dine al fresco in style and relax with friends fireside all year round. Over-height drive-through garaging is ideal to store all your important toys and enables you to enjoy dual access off Penrith Park Drive so there is no need to back the boat. 3158 sq m of irrigated landscaped grounds offer space to breathe in the essence of lake town living. Positioned in a well-established and tightly held neighbourhood, offering easy access to the foreshore and a quiet beach to enjoy, you may never want to leave. Don't let this prestigious property pass you by. Contact us today for an exclusive viewing and elevate your mountain lifestyle to the next level. ...

Property Details
Property ID
NZW10674
Bedrooms
4
Bathrooms
3
Floor Area
333 sq m
Land
3158 sq m
Parking
2x Garages
Location

