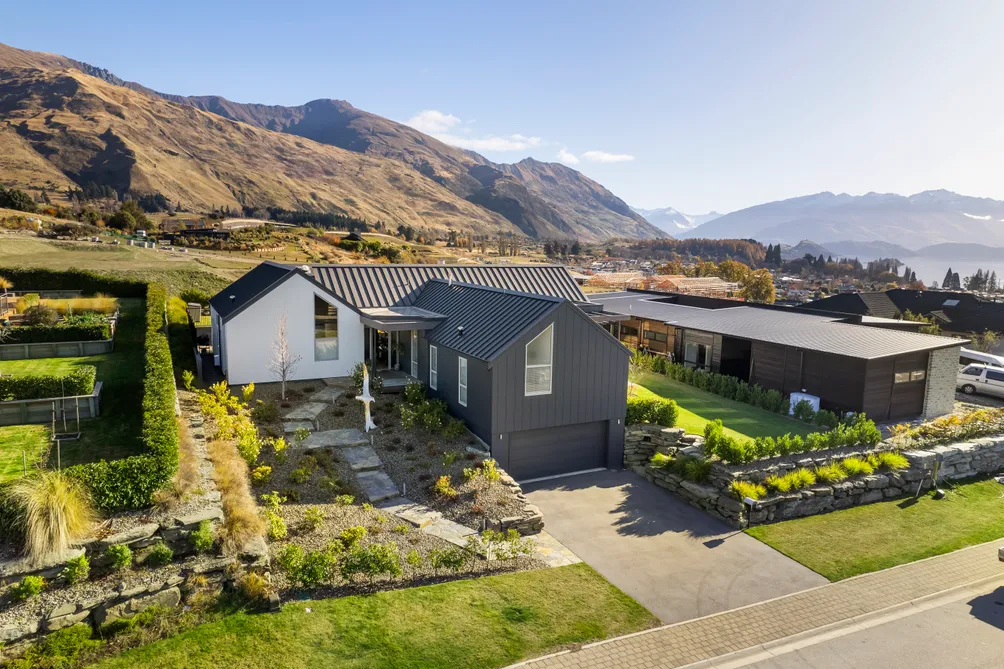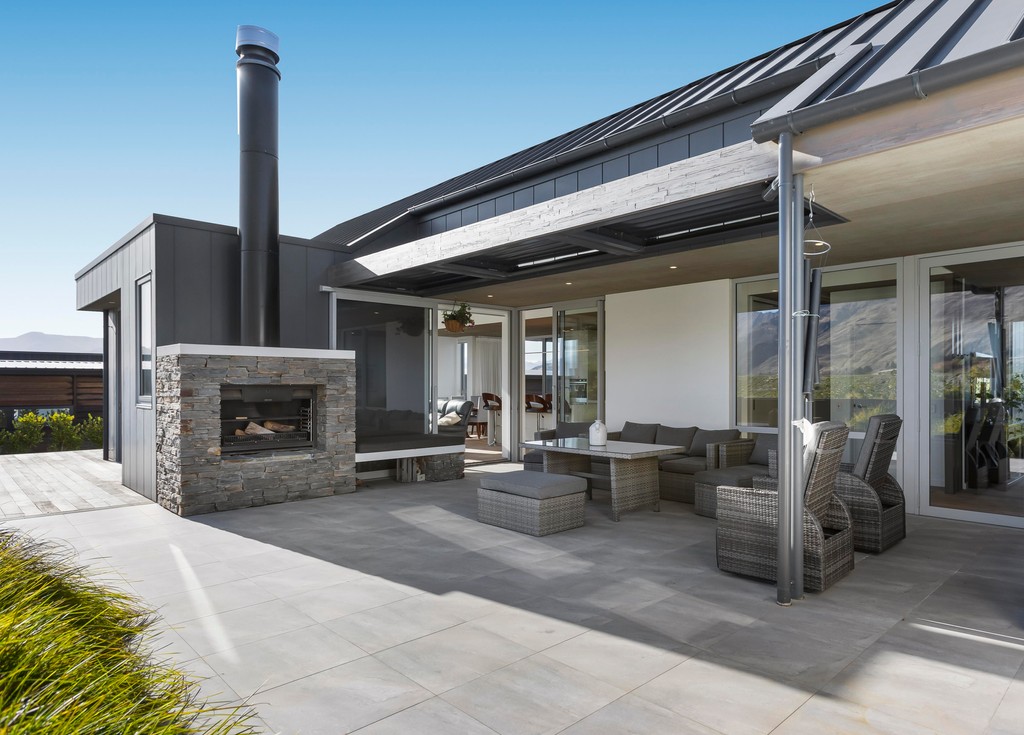Sell your home with our tailored solution for you.
Sell with us5 Ruby Ridge, Wanaka
5 Ruby Ridge, Wanaka, Wanaka
Bedrooms
3
Bathrooms
2
Floor Area
326 sq m
Land
1125 sq m

Retire or Recreate in Style
An entrance of significance beckons as you step up through landscaped grounds to this Chaney & Norman designed home in the heart of popular West Meadows. Once inside you are received with warm, light filled spaces that set the tone for a carefully curated floor plan. The wide hall flows to an open plan contemporary kitchen/dining area, integrating with the living space and complete with a large well-appointed scullery. Staying in the west wing, the sunny master suite enjoys a spacious en-suite bathroom, walk-through wardrobe and access to the outdoors. An office-come-library provides break out space for a quiet moment and a generous laundry leads to an outdoor utility area. Moving east, separate lounge offers a flexible space to relax and restore. Enjoy a cosy movie night, break away from the main entertaining area or perhaps transform into a fourth bedroom. This leads onto two bedrooms that share a family bathroom and separate toilet. Built to a high specification, bespoke features include vaulted ceilings, inbuilt American oak shelves and a whole-house gas radiator heating system. To ensure this home is fit for all ages and stages there is an internal lift access from the oversize double garage. A tandem park space with workbench allows built-in storage and shelving for any hobbyist and provides for an extra car or boat. Established 1,125 sq m grounds have been landscaped to create a low-maintenance haven from busy life. Take your pick from three purposeful outdoor areas. The sunny deck off the dining/ living for a bask in the soft morning light. Maybe dining al fresco by the open fire on the sheltered western patio. Perhaps throw the doors open to the north-west and capture the last of the setting sun. Nearby amenities include the health centre, golf course and bowling club, with downtown Wanaka and Three Parks shops only a short drive away. If location and liveability are on your list, then this is a must see. Download info: propertyfiles.co.nz/property/5RubyRidge *boundary lines indicative only...

Property Details
Property ID
NZW10768
Bedrooms
3
Bathrooms
2
Floor Area
326 sq m
Land
1125 sq m
Parking
3x Garages
Location

