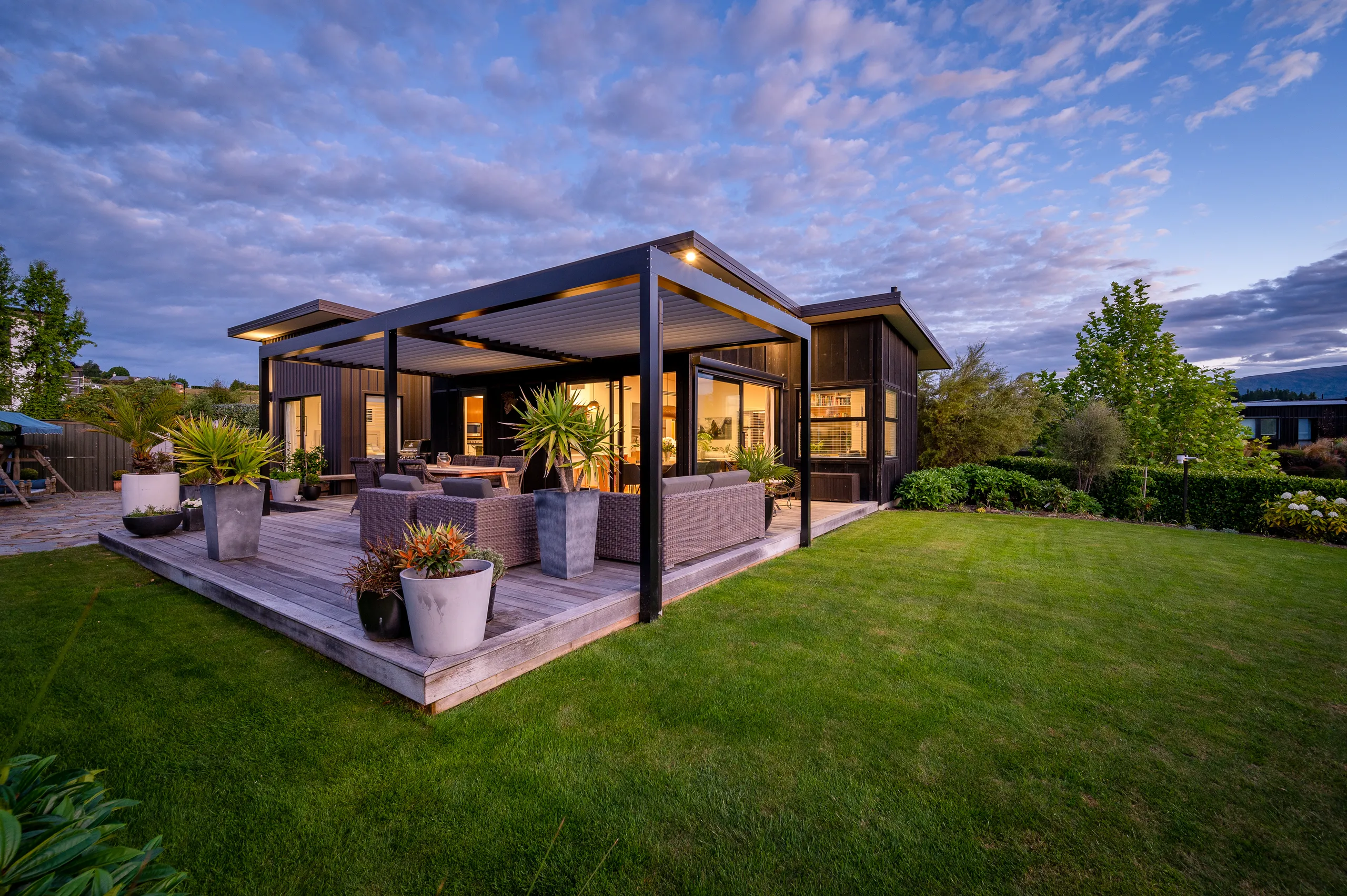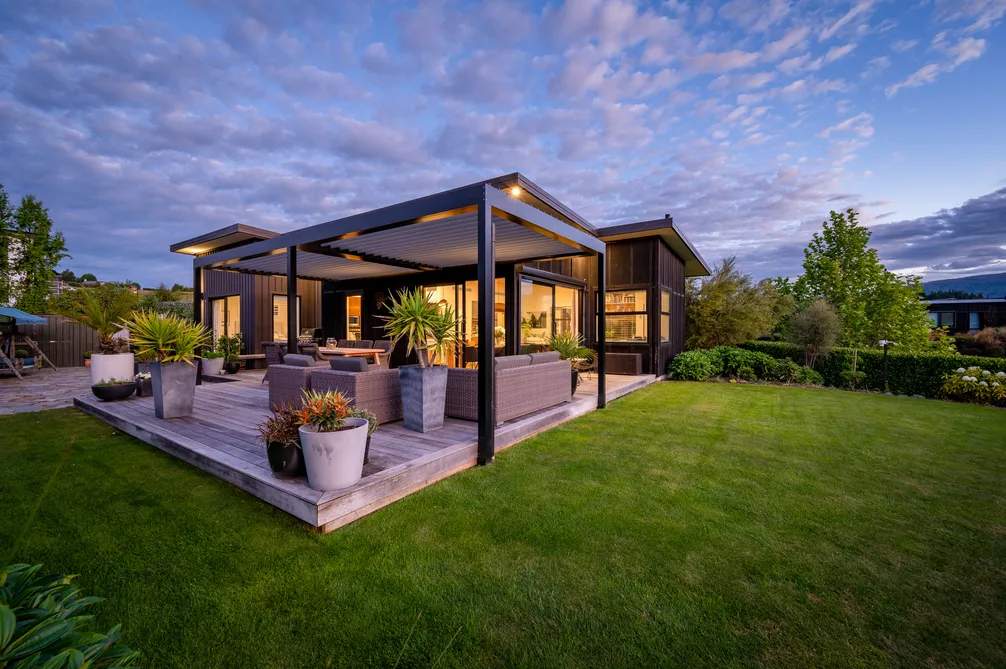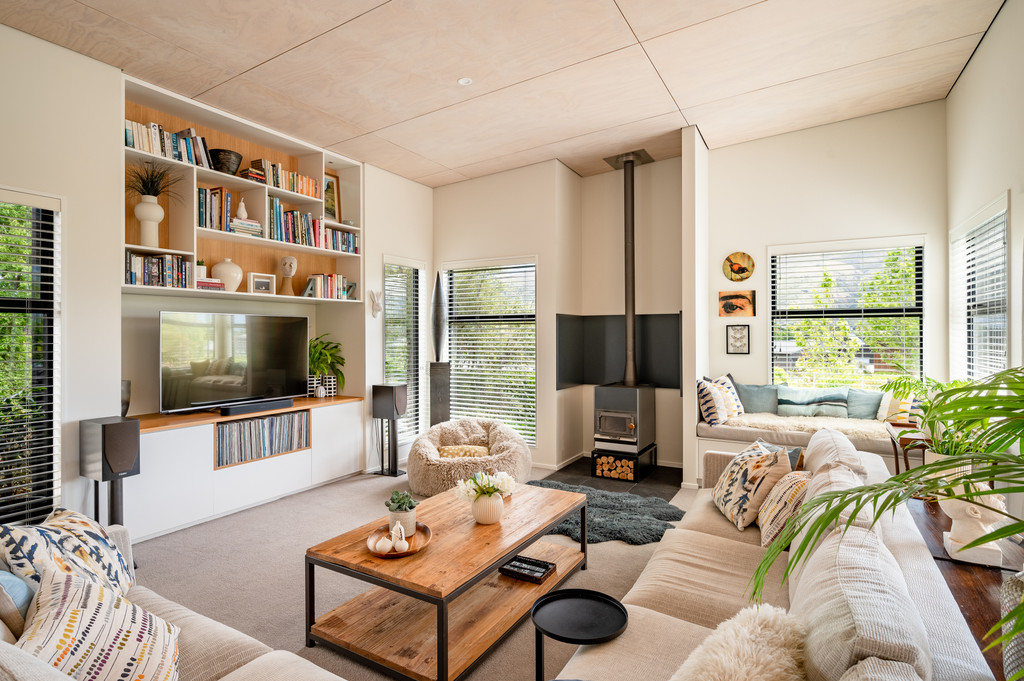Sell your home with our tailored solution for you.
Sell with us
1 Kirimoko Crescent, Wanaka
1 Kirimoko Crescent, Wanaka, Wanaka
Sold On
27 January 2023
Bedrooms
4
Bathrooms
2
Floor Area
227 sq m
Land
853 sq m

A View to Your Future
Sitting elevated in the heart of sought-after Kirimoko neighbourhood, this stylish home was designed with function and sunshine in mind. Built in 2016, a 226 sq m (more or less) floor-plan offers light and spacious open plan living that enjoys stunning mountain views towards Treble Cone and surrounding mountain ranges. Uninterrupted sunsets will be a wonderful way to end your day. The custom-designed kitchen features a breakfast bar, walk-in butlers' pantry and a large wine cellar/storeroom. The dining area is surrounded by windows and doors that seamlessly integrate with the private outdoor entertaining areas, complete with louvre canopy. The living space invites you in to the lounge by the stylish Pyroclassic woodfire, admire the built-in feature shelving or relax on the bay window-seat to take in the views. Four double bedrooms include the sunny master with en-suite bathroom, walk-in dressing room and outdoor access. The remaining three light-filled bedrooms share use of the spacious family bathroom. A whole house ducted heating system and under-floor heating in the bathrooms ensures all-season comfort for family and guests. Large double garaging offers a high ceiling stud with 2.5m door height, carpeted floors and insulation. The neat and tidy integrated laundry area includes ample storage. This family-size 853 sq m section is irrigated and includes established native trees, shrubs and sheltered vegetable beds. The location is enviable for its proximity to schools, town centre, the lake and Sticky Forest bike trail. A short drive to town will see you enjoying the resort vibe of local cafes and shops. Contact us to arrange a private viewing. *Boundary lines indicative only Download property documents at: https://www.propertyfiles.co.nz/property/1kirimokocrescent...

Property Details
Property ID
NZW10779
Bedrooms
4
Bathrooms
2
Floor Area
227 sq m
Land
853 sq m
Parking
2x Garages
Location

