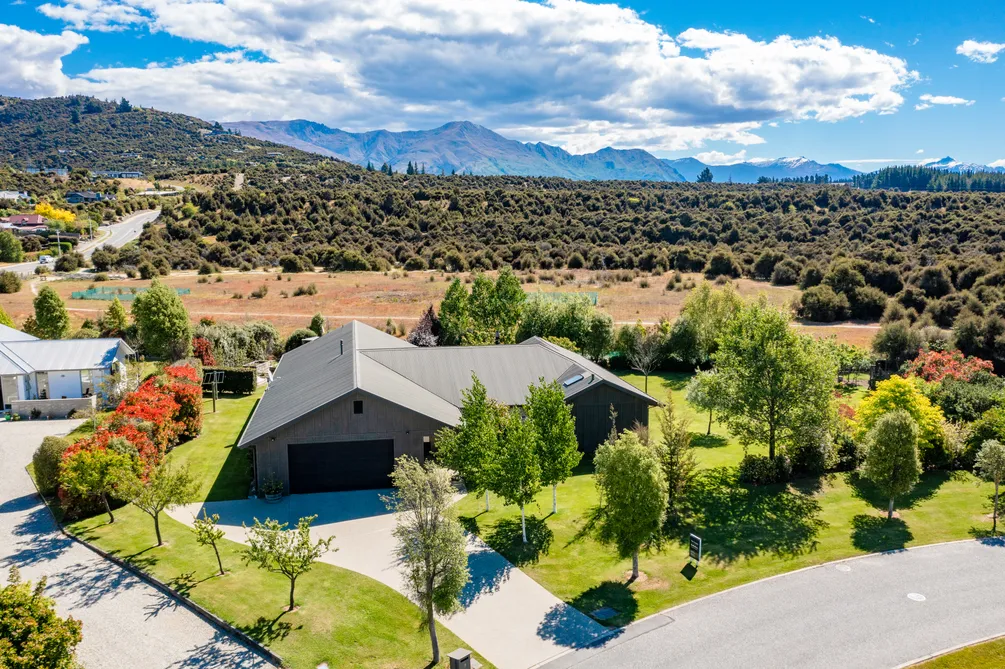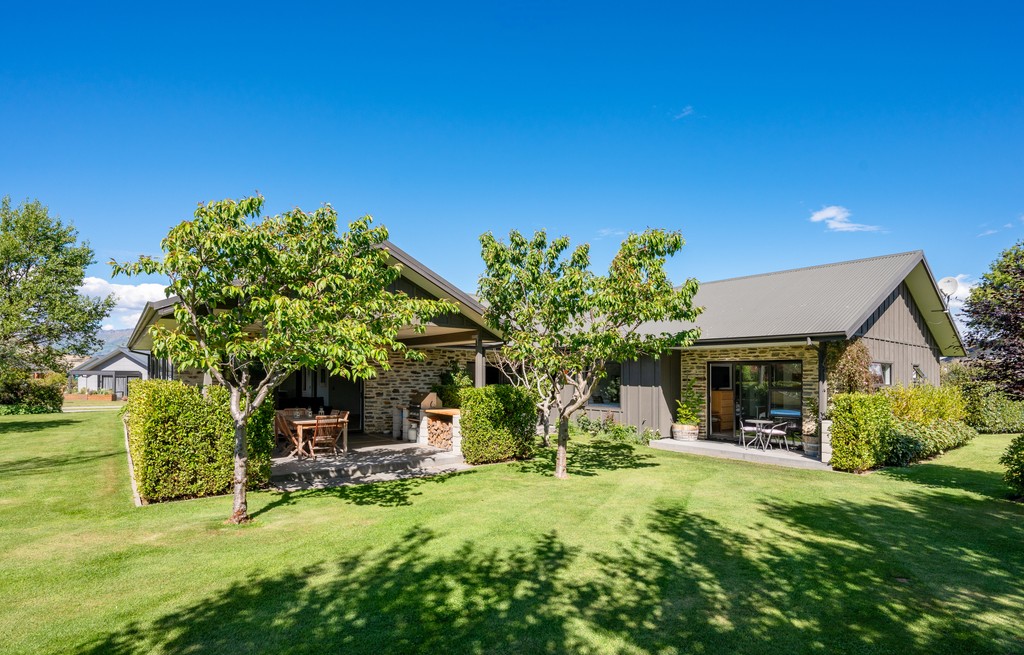Sell your home with our tailored solution for you.
Sell with us9 Hikuwai Drive, Wanaka
9 Hikuwai Drive, Wanaka, Wanaka
Bedrooms
4
Bathrooms
2
Floor Area
293.6 sq m
Land
1958 sq m

Wanaka's Best Kept Secret?
Forget previous price expectations and bring your offers for this spacious home in the peaceful, picturesque and established Hikuwai neighbourhood. Adjacent to Conservation reserve and Clutha River trails, expansive landscaped grounds make the perfect sanctuary for family living or holidays. Family meal prep and socialising around the open plan kitchen offers ample space for and the carefully considered fitout includes an enviably large butler's pantry. Expansive and sunny living spaces are warm and inviting, seamlessly connecting with private and sheltered outdoor entertaining areas. Relax and unwind in the sunny afternoons or enjoy the star-studded night sky across an open reserve landscape. The north-facing master bedroom opens to the garden and offers a walk-through wardrobe and ensuite bathroom. Three additional double bedrooms, all with built-in wardrobes, share a spacious family bathroom and the versatile fifth bedroom, currently used as an second living area, offers flexibility for hobbies, yoga, home office, media room, library - you choose. The floorplan also includes a separate laundry with direct access to the outdoor utility area and a large internal-access double garage, providing ample storage and parking. Established 1,958 sqm gardens offer inspiring views of surrounding mountain peaks, native plantings, fruit trees, raised vegetable beds, lush lawn areas and off-street parking. Walk nearby to catch a trout under Deans Bank, take a swim, or ride your bike along the trails, before coming home to stunning sunsets over Mt Roy. Nearby amenities, including the Albert Town supermarket, bar/restaurant and infamous Pembroke Patisserie, are all within easy reach. Our sellers need to downsize so now it's your time to experience a tranquil Wanaka lifestyle. Download property information here: https://www.propertyfiles.co.nz/property/9HikuwaiDr ...

Property Details
Property ID
NZW10850
Bedrooms
4
Bathrooms
2
Floor Area
293.6 sq m
Land
1958 sq m
Parking
2x Garages
Location

