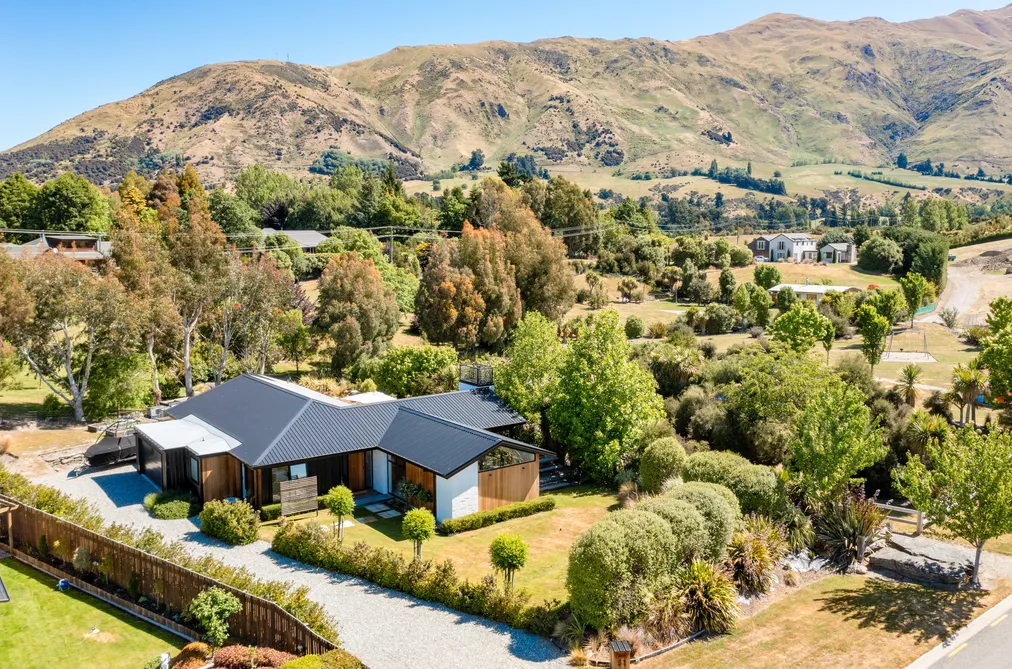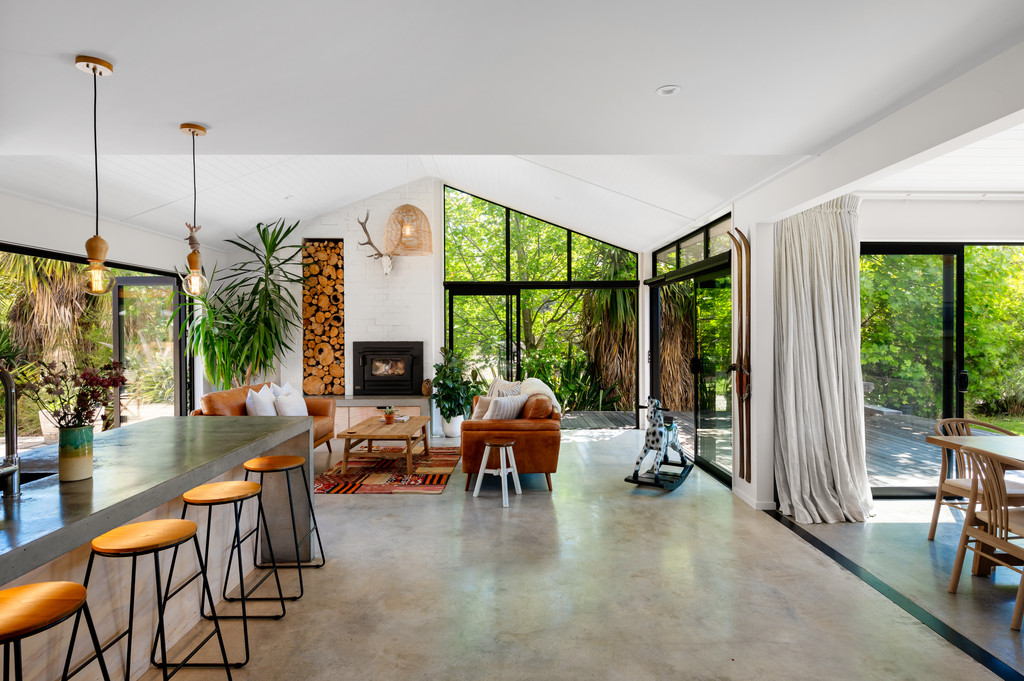Sell your home with our tailored solution for you.
Sell with us51 West Meadows Drive, Wanaka
51 West Meadows Drive, Wanaka, Wanaka
Bedrooms
4
Bathrooms
3
Floor Area
243 sq m
Land
1391 sq m

Retire Or Recreate in Style
This stylish haven in the heart of picturesque West Meadows neighbourhood, was designed with function and sunshine in mind. Built in 2016 by the current owners, a 243 sq m floor-plan offers light and spacious open plan living that seamlessly integrate with private, sheltered outdoor entertaining areas. Family cooking and dining centre around the custom kitchen, complete with breakfast bar and walk-in butlers' pantry. Surrounded by floor-to-ceiling windows and doors, choose your living space in which to relax - a tipple by the stylish woodfire, a movie among the built-in feature shelving, or perhaps outdoors for a Sunday BBQ with friends. Four double bedrooms include a sunny master with en-suite bathroom, walk-in dressing room and outdoor access. Two bedrooms share use of the spacious family bathroom while the fourth bedroom also enjoys its own en-suite, plus basic kitchenette, and outdoor access. This might be ideal for Airbnb income or hosting your extended family and friends. Large double garaging is accessed internally and includes an integrated laundry area. Established 1,391 sq m grounds have been landscaped with native trees and shrubs to create a low-maintenance haven from busy life. Adjacent to council reserve the birdsong here is abundant. Walk to nearby amenities including Rubys Cinema, cafes, health centre and golf course. Take a short drive to Three Parks retail centre, Te Kura O Take Karara primary school and downtown Wanaka to enjoy the resort vibe of local cafes and shops. If location and liveability are on your list, then this is a must see. Our sellers have purchased elsewhere and are ready to hand over the keys so call us to arrange a private viewing. *Boundary lines indicative only Download property documents at https://www.propertyfiles.co.nz/property/51WestMeadowsDr ...

Property Details
Property ID
NZW10906
Bedrooms
4
Bathrooms
3
Floor Area
243 sq m
Land
1391 sq m
Parking
2x Garages
Location

