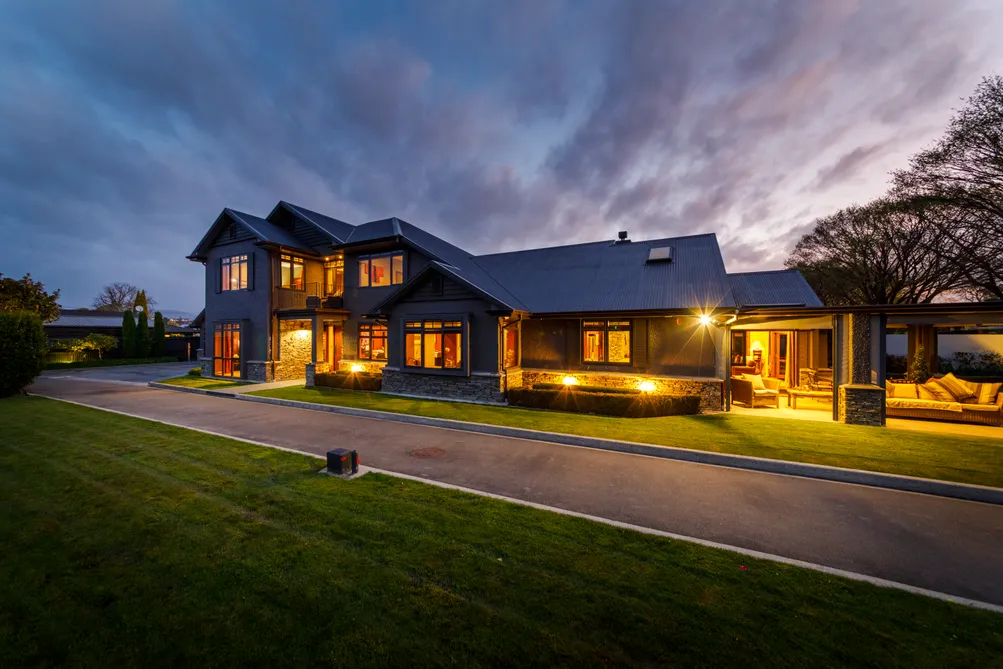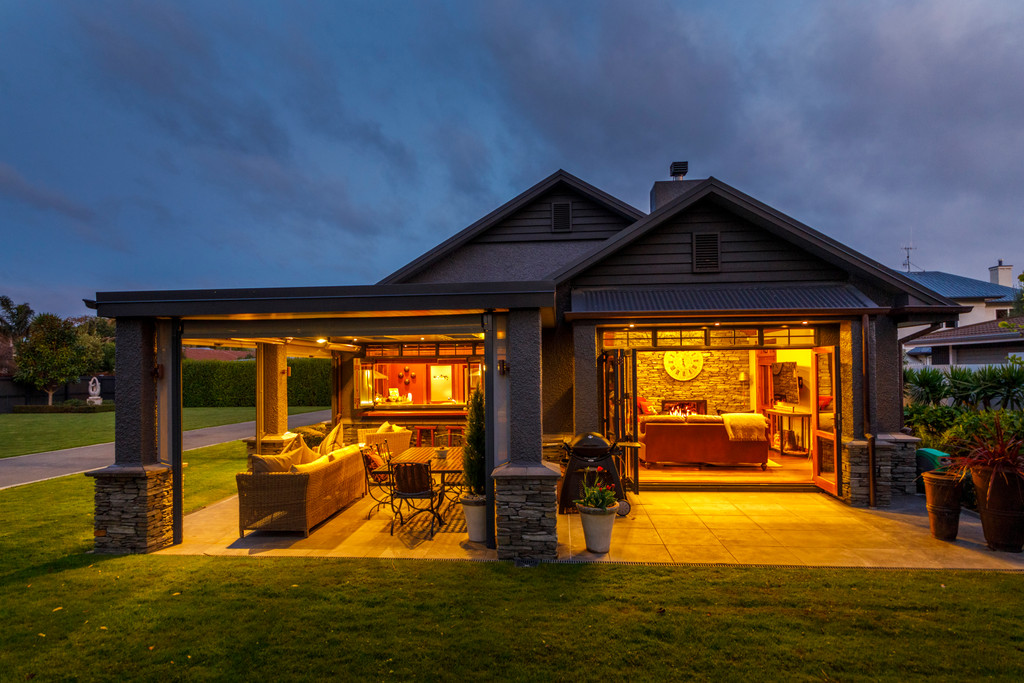Sell your home with our tailored solution for you.
Sell with us62 Te Awe Awe Street, Hokowhitu
62 Te Awe Awe Street, Hokowhitu, Palmerston North City
Bedrooms
4
Bathrooms
3
Floor Area
478 sq m
Land
1021 sq m

Lodge Style Influenced Quality
Masterfully designed and beautifully built to capture a lodge-style influence with feature schist and warm cedarwood quality throughout the home built for a family to love. Behind the electronic gate lies a welcoming 478 sq m (more or less) home rich in quality providing you and your family with spacious resort style informal living and an entertainer like no other. Embrace the heart of the home where the kitchen and scullery are center stage to fabulous open plan family living areas and a designer conservatory where your everyday living and entertaining takes place. An impressive lodge-style schist feature wall with a double sided gas fireplace and mantel dividing the family living and formal lounge for ambiance while the spacious dining area is perfect for the family to get together. The ground floor consists of a sizeable master bedroom with a walk in wardrobe and en-suite, a second double bedroom, the superb office or den, a high quality tiled bathroom, and outside spa. Extra features include a tasteful intimate wine cellar along with a separate laundry and superb three car internal access garage workshop with lots of storage. Upstairs enjoys the media lounge for movies or sports mad people and a small relaxed reading lounge is a restful getaway area. There is a replica master bedroom layout with en-suite and walk in wardrobe if you prefer to sleep upstairs plus another double bedroom and family bathroom. You can call this a four or five bedroom home to suit your needs and lifestyle. The 1012 sq m (more or less) section is extremely private and manicured for easy care living and this highly sought after recreational school zone location is where people love to live. Why build when this style, quality, and location is ready and available....

Property Details
Property ID
PNT12595
Bedrooms
4
Bathrooms
3
Floor Area
478 sq m
Land
1021 sq m
Parking
3x Garages