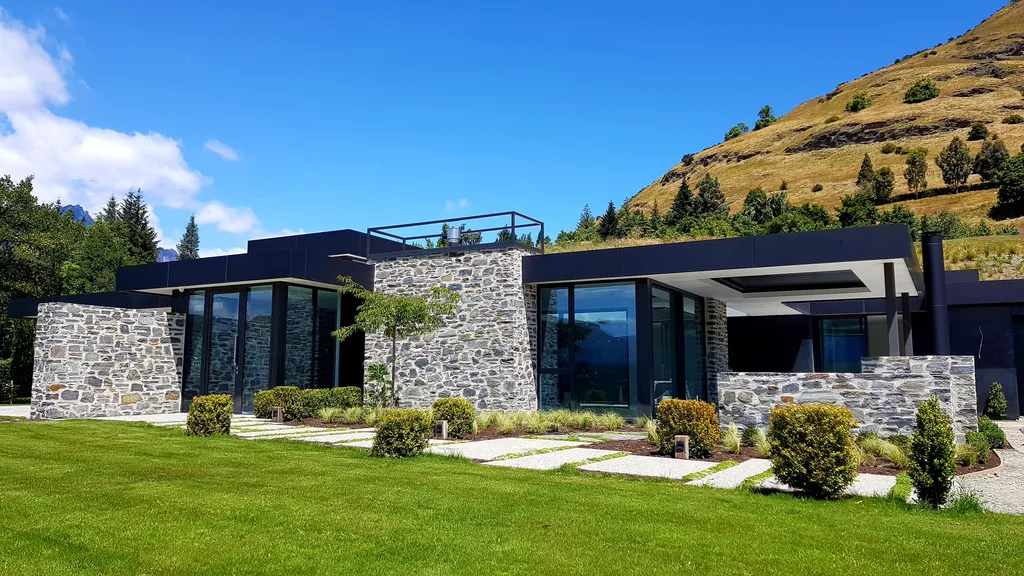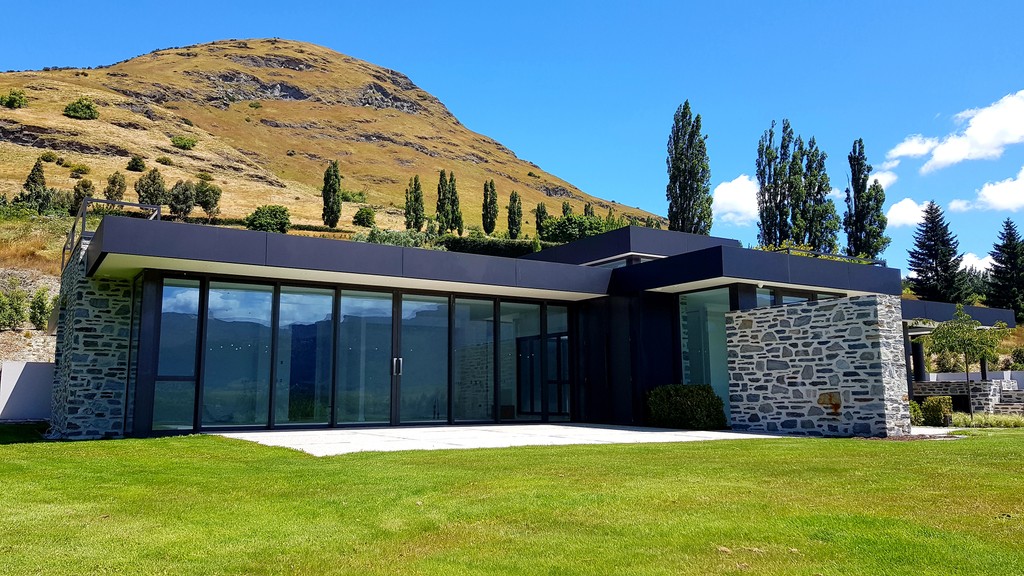Sell your home with our tailored solution for you.
Sell with us5 Beechwood Lane, Lower Shotover
5 Beechwood Lane, Lower Shotover, Queenstown
Bedrooms
4
Bathrooms
3
Floor Area
410 sq m
Land
4959 sq m

A Home of Distinction
Located in a prominent neighbourhood, with absolute privacy and unopposed north facing views overlooking the Shotover River and the Coronet ski- field beyond. This brand new architecturally designed residence is strategically positioned to take your breath away. Planned for convenience of living and unlimited sunshine hours. With an alpine setting, lush green sweeping lawns and established plantings, start your dream and secure you future today. Step inside this sanctuary and observe the seamless flow throughout with bold proportions, quality fittings, and wide hallways. No expense has been spared on this 410 sq m home located on approximately 4959 sq m of easy care land. In the heart of the home is a designer kitchen with a scullery and dining room leading to four bedrooms, three with en-suites, and a separate laundry. The fourth bedroom could also function as your office. There is ample storage throughout. Surrounding the living and lounge areas are floor-to-ceiling bi-fold glass doors to take full advantage of the panoramic views and unlimited sunshine hours. With an air to water under floor heating system, dual ducted heat pumps and two gas fire places, this home will offer an even ambient temperature all year round. Connected to the home is a generous double car garage with internal access complete with soft close doors and a glistening polished concrete floor. This property has three well connected outdoor living areas including a large schist stone open fireplace to maximise entertaining and relaxation with family and friends. Just a few minutes' drive from the heart of central Queenstown and only a short drive to the supermarkets, cafes and the convenience of the Remarkables Park and Queenstown Central shopping centres. This home is a must to view, so please contact me today to arrange for your very own personal viewing. ...

Property Details
Property ID
QBS11793
Bedrooms
4
Bathrooms
3
Floor Area
410 sq m
Land
4959 sq m
Location

