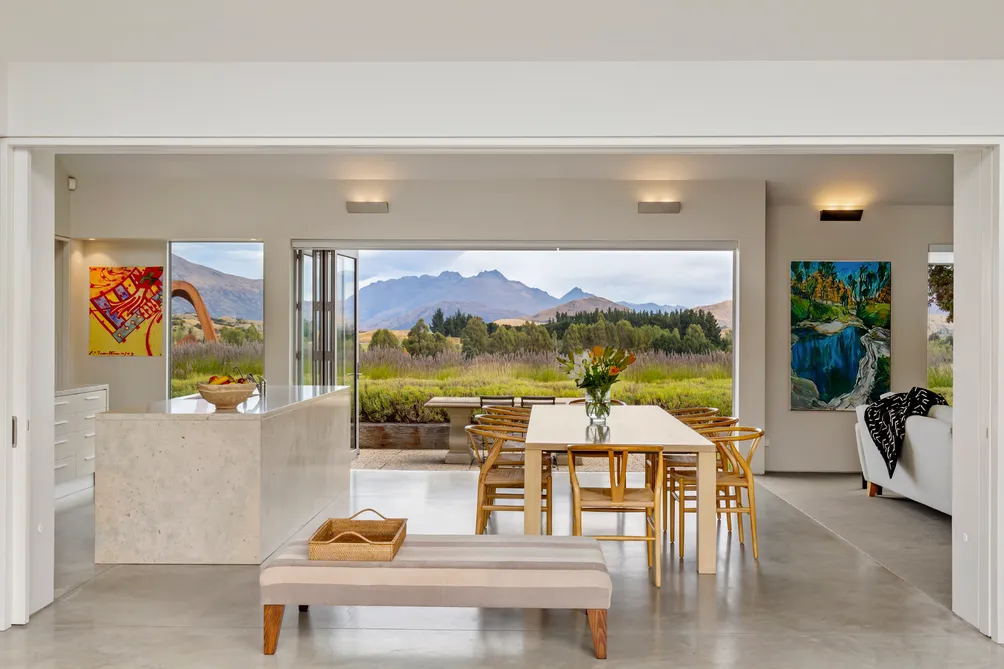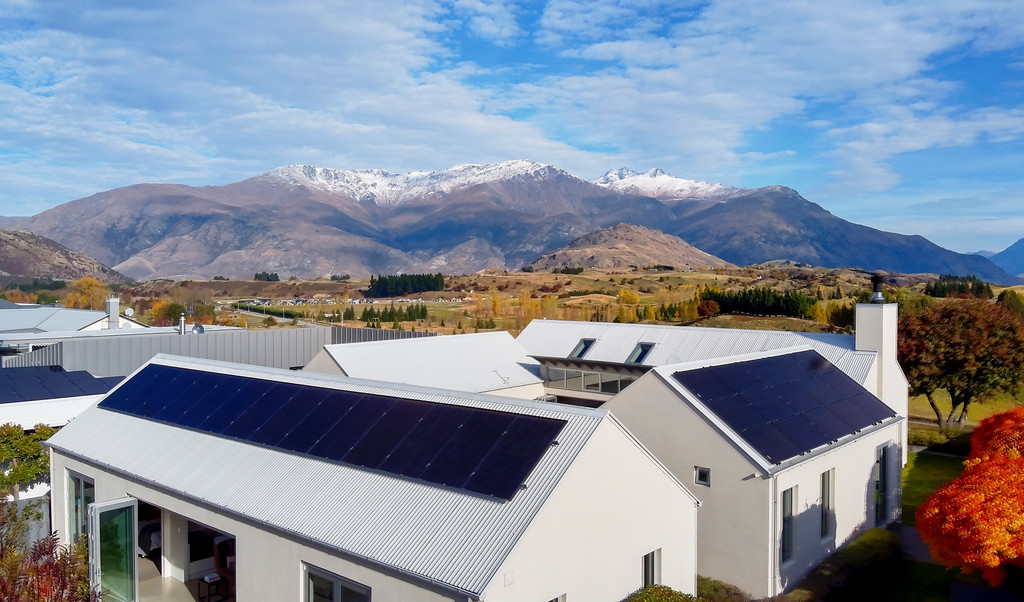Sell your home with our tailored solution for you.
Sell with us97 Cotter Avenue, Arrowtown
97 Cotter Avenue, Arrowtown, Queenstown
Bedrooms
5
Bathrooms
3
Floor Area
469 sq m
Land
948 sq m

Picturesque Privacy on Cotter
Sophisticated and stylish, this gorgeous architecturally designed home will captivate you. Set in an elevated position on Cotter Avenue this stunning home boasts spectacular uninterrupted South West facing Wakatipu Basin views, overlooking Millbrook and The Hills golf courses. Contemporary and timeless in design, this impressive property offers privacy, space, comfort, quality finishes and flexible layout. This cleverly designed floor plan offers ample space for everyone. Comprising of a large main house with two bedrooms, two bathrooms and powder room. Along with a three bedroom, two bathroom apartment. The large sun filled main house comprises of a modern fully equipped kitchen with a separate pantry and laundry. An open planned dining and generous living area enjoy the breath taking panoramic views. An open fire and electric underfloor heating provide ambience and warmth for the cooler months The two large bedrooms are designed for easy living, each room orientated to the sunny gallery area in the centre of the house which leads to a large, sheltered private courtyard. The main house also features a wine cellar, sauna, dark room, quadruple garaging with internal access and a hydraulic lift to take you from the garage to the main living area. The apartment offers an opened planned living area, modern kitchen and laundry. Sunny and light, the apartment opens out to a private courtyard to the North and to the large shared courtyard in the centre of the property. This home is completed with mature, low maintenance gardens that wrap themselves around this whole property. Seldom does an opportunity to purchase a property of this calibre in Cotter Avenue arise. Close to Millbrook, The Hills and Arrowtown and just a short walk to the Arrowtown Primary school, this is an amazing chance to secure the best in privacy and location. ...

Property Details
Property ID
QBS12312
Bedrooms
5
Bathrooms
3
Floor Area
469 sq m
Land
948 sq m
Parking
4x Garages
Location

