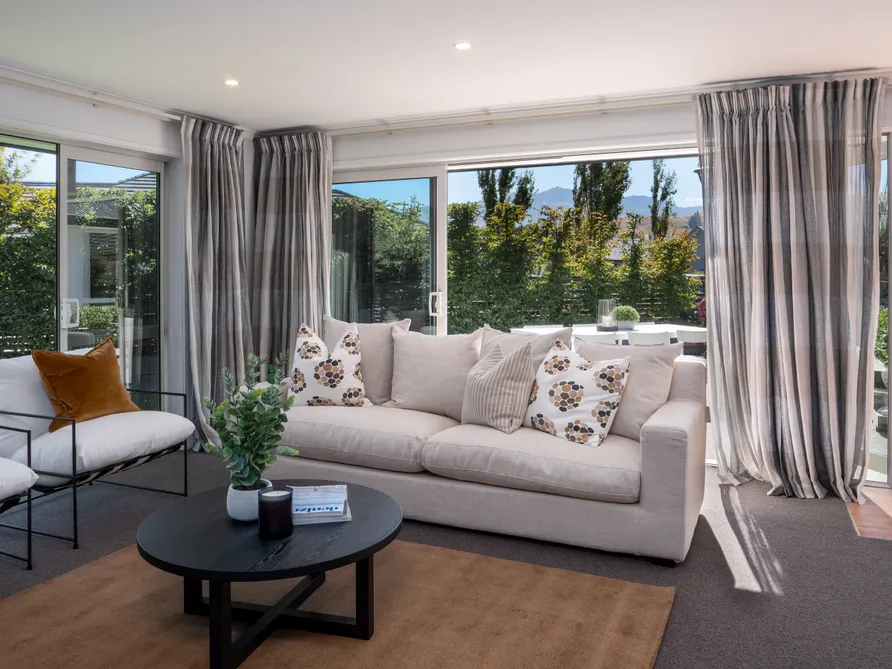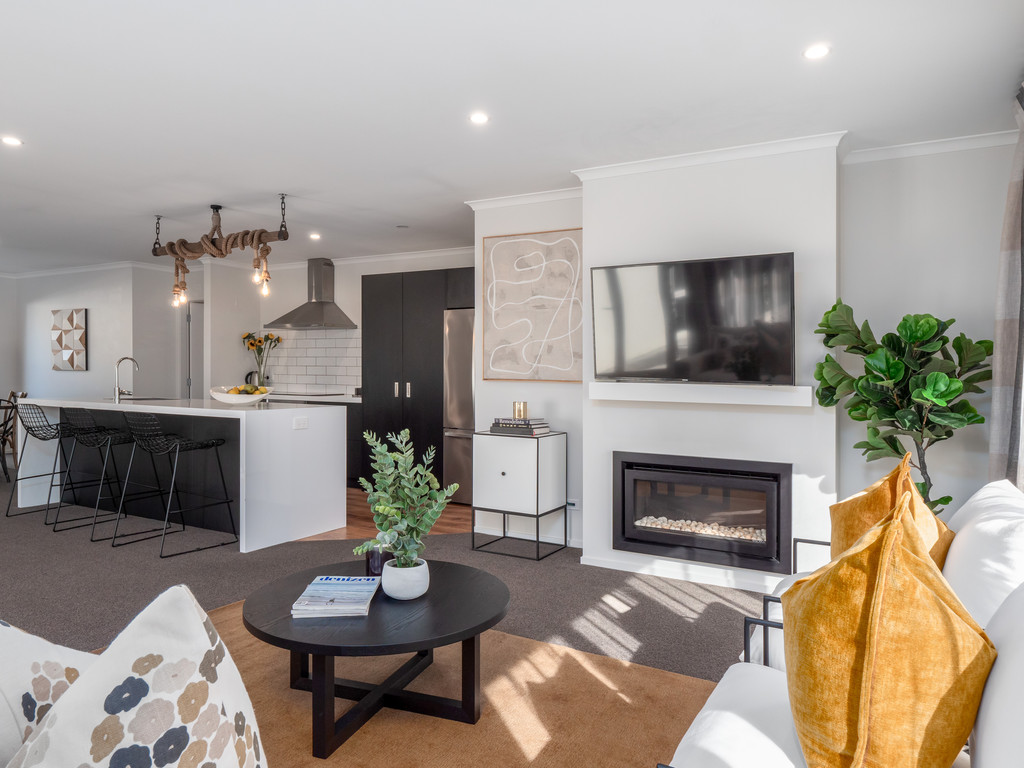Sell your home with our tailored solution for you.
Sell with us9 Coventry Crescent, Lower Shotover
9 Coventry Crescent, Lower Shotover, Queenstown
Bedrooms
3
Bathrooms
2
Floor Area
174 sq m
Land
440 sq m

SOLD!
This sun-drenched property on a 440 sq m freehold section ticks all the boxes. The heart of the home has a spacious, open-plan living area, central kitchen with large breakfast bar, plus a clever dining nook perfect for entertaining alongside. The thoughtful design includes a separate laundry/wet area adjacent to the entry of your haven, built in 2016. There are three good sized bedrooms, all with built-in storage. The master bedroom enjoys a walk-in wardrobe alongside the en-suite, along with direct access to the generous backyard through double glass sliders. There are glorious mountain views on offer here, from established gardens that ensure your privacy. Check the snow conditions at Coronet Peak while you enjoy your morning coffee, or admire the twinkling lights on the mountain during night skiing. Located next to a playground, the kids will play all day so the adults can too. Excellent solar gains are to be had in this north-facing home. The gas fireplace in the living area, plus two heat pumps will ensure your comfort all year round. Ease of access with an insulated double garage (plus additional off-street parking), located close to Shotover Primary School, daycare and the bus stop. The new medical centre with pharmacy, and new local eatery Franks 11th Avenue, is within walking distance. Future proof your family in this 'Super Starter' with space, sun, privacy and views....

Property Details
Property ID
QBS12884
Bedrooms
3
Bathrooms
2
Floor Area
174 sq m
Land
440 sq m
Parking
2x Garages
Location

