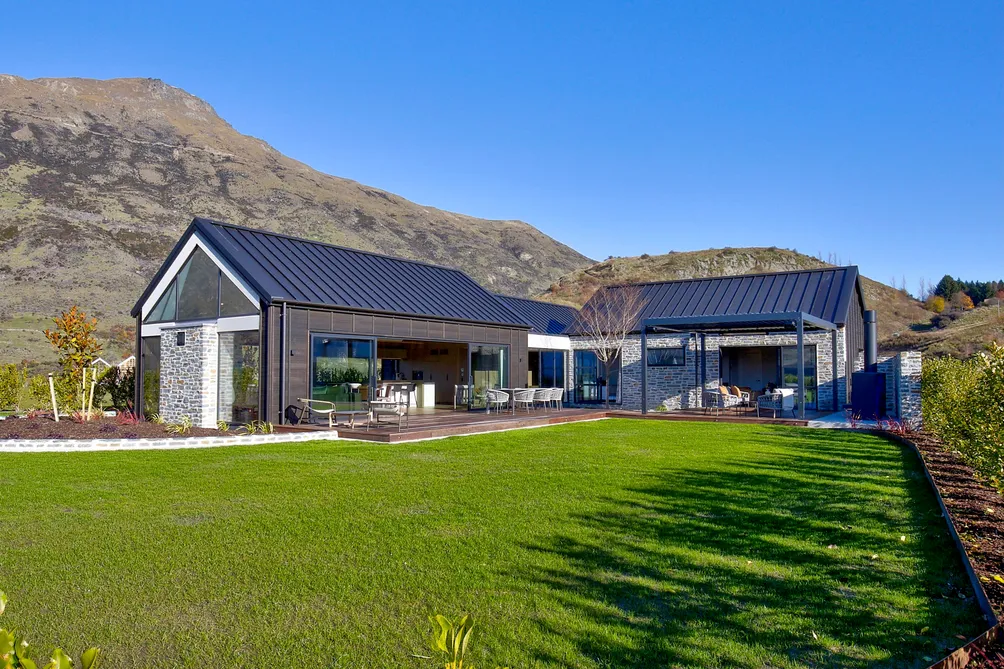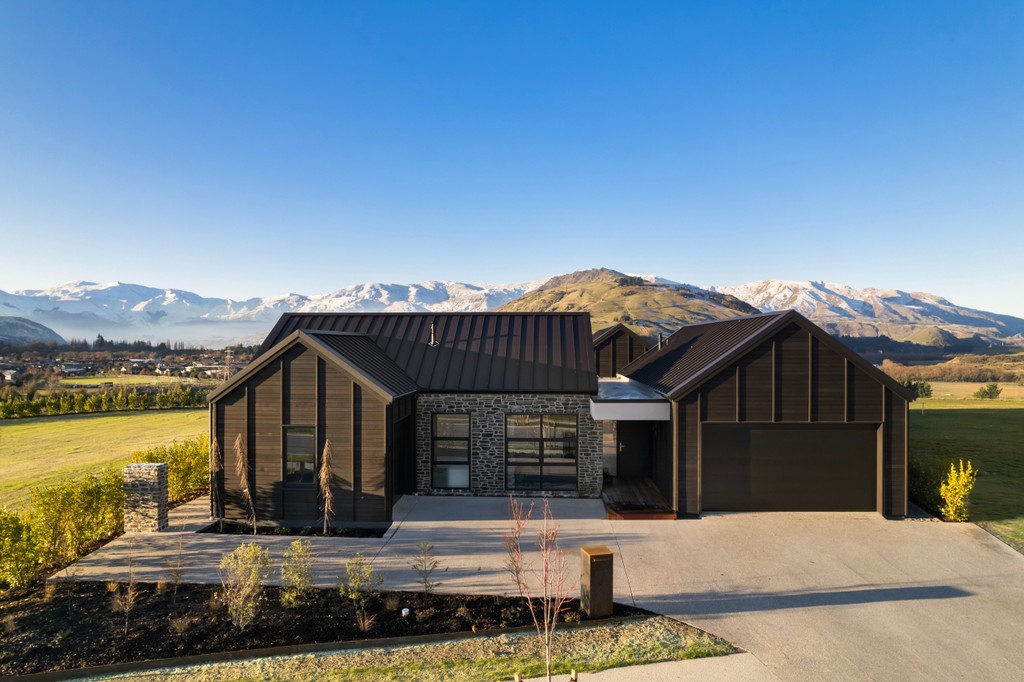Sell your home with our tailored solution for you.
Sell with us76 Kawarau Heights Boulevard, Kawarau Heights, Lake Hayes
76 Kawarau Heights Boulevard, Kawarau Heights, Lake Hayes, Queenstown
Bedrooms
4
Bathrooms
3
Floor Area
289 sq m
Land
1286 sq m

SOLD - SOLD - SOLD
Sold subject to the issue of a new Title. This newly completed home is perfect to host your family and friends. Located in Kawarau Heights, a premium residential development found on a sunny terrace near Queenstown. The elegant and spacious 289 sq m north facing single level residence comprises four bedrooms, two living rooms and three bathrooms and offers spectacular alpine and rural views. The modern construction of local stone and cedar is reassuring as well as good looking. Exquisite choice of decor throughout the generous living spaces and sleeping accommodation. Everything gets a thumbs up here! A wide entry foyer and hallway guide you to the main living room with a soaring ceiling. The views of the landscape and sky are magical and sublime. Those who enjoy cooking will relish the well-appointed kitchen with a list of quality inclusions. The living opens out onto a sheltered sun-drenched deck which will be ideal for year-round alfresco entertaining. A more intimate area is covered by electric louvres and the open wood fire will be enjoyed by all. There is a sumptuous owners suite. Bedrooms two and three share the family bathroom while the fourth bedroom is located in a guest annex which includes a beautiful living area and third bathroom. The efficient hydronic heating system provides discreet climate control. In addition, there are two feature gas fires and ducted air conditioning. The home is beautifully enveloped by 1,286 sq m of lush, landscaped lawn and gardens. There is a double garage and a separate storage room. The full spec list is far too comprehensive to list here, so your viewing will require ample time to appreciate the long list of benefits. Your new home enjoys close proximity to the Southern Cross Hospital and associated amenities, nearby golf courses, ski fields, Lake Hayes and biking and walking trails. Boundary lines are indicative only....

Property Details
Property ID
QBS13223
Bedrooms
4
Bathrooms
3
Floor Area
289 sq m
Land
1286 sq m
Parking
2x Garages
Location

