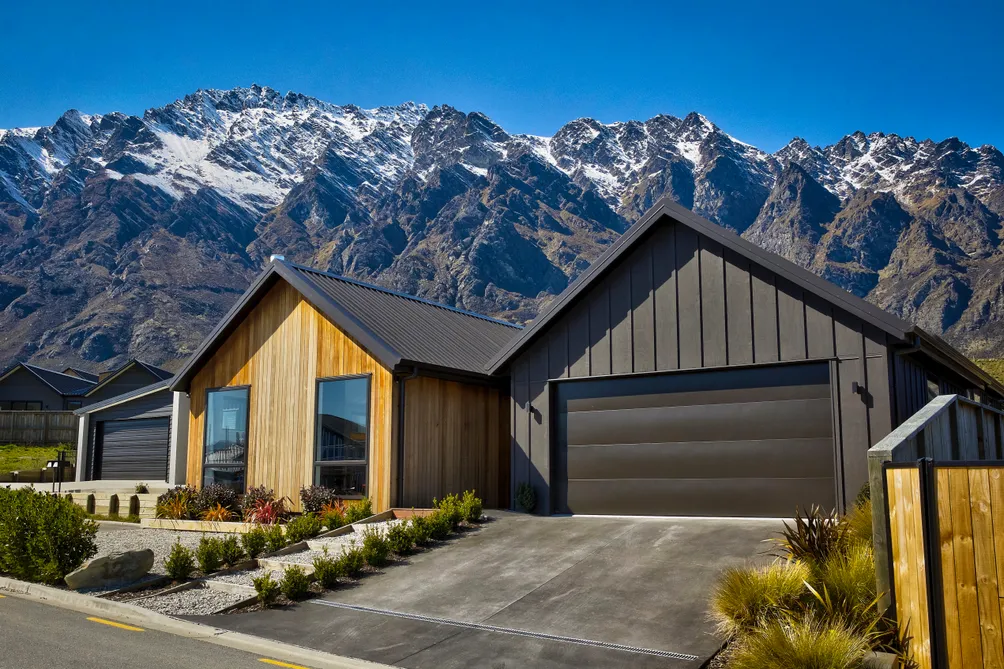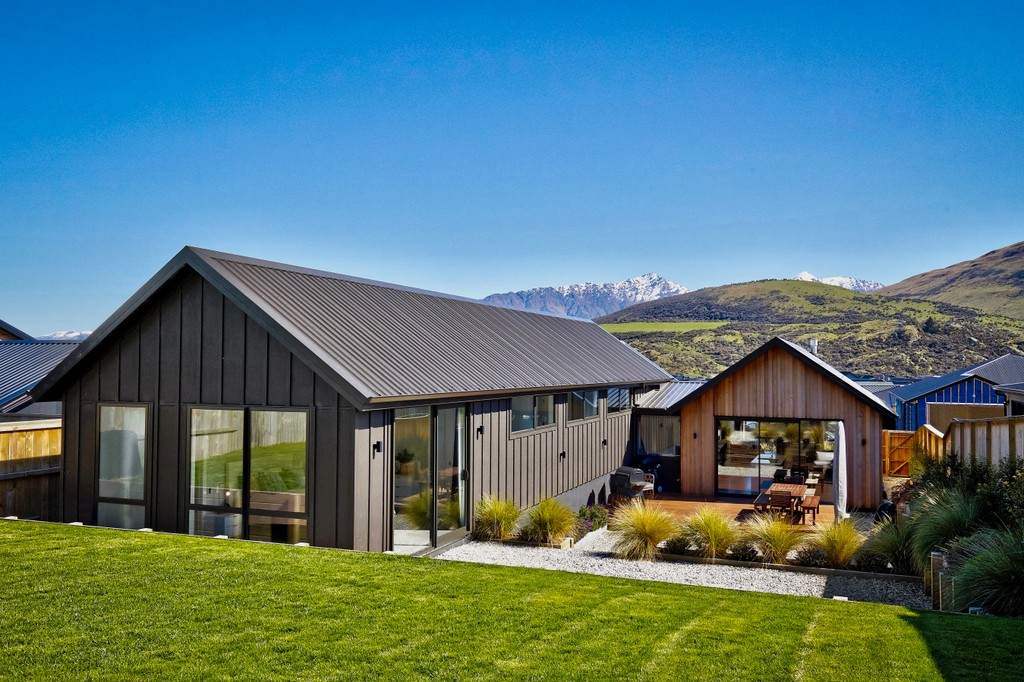Sell your home with our tailored solution for you.
Sell with us12 Coopworth Road, Hanley's Farm
12 Coopworth Road, Hanley's Farm, Queenstown
Bedrooms
4
Bathrooms
2
Floor Area
228 sq m
Land
721 sq m

SOLD - SOLD - SOLD
SOLD! Situated down a quiet laneway in the popular suburb of Hanley's Farm, this thoughtfully designed and expertly crafted four bedroom family home has been enjoyed by our relocating Vendors. Originally constructed by the builder as his personal residence, this home boasts a superior design layout characterised by meticulous attention to detail and high-quality finishes. Set upon a uniquely generous 721 sq m section, the fully fenced split-level landscape design is ideal for family living and entertaining. A welcoming entrance leads the way into the subtle split-level home, which offers distinctive areas for both entertaining and family living. The lower level presents perfectly proportioned living, dining, and kitchen areas, which flow seamlessly out onto the decking beyond, offering fantastic indoor/outdoor flow. The upper level of the home offers simple transitions between the four bedrooms. The primary bedroom, complete with walk-in robe, en-suite and ranch sliders which provide external access. Three further bedrooms, each with ample storage, share the family bathroom. Private, yet view enhancing window placements add to the character of the property, offering striking mountain views from every room. Central heating and cooling, a gas fireplace and underfloor to the bathrooms, ensures warmth and comfort year-round. Double garaging with loft storage, a separate laundry, office, and powder room will tick the remaining boxes of desired attributes of a modern family home. Deadline Sale: Closing 12:00pm Tuesday, 24 October 2023....

Property Details
Property ID
QBS13344
Bedrooms
4
Bathrooms
2
Floor Area
228 sq m
Land
721 sq m
Parking
2x Garages
Location

