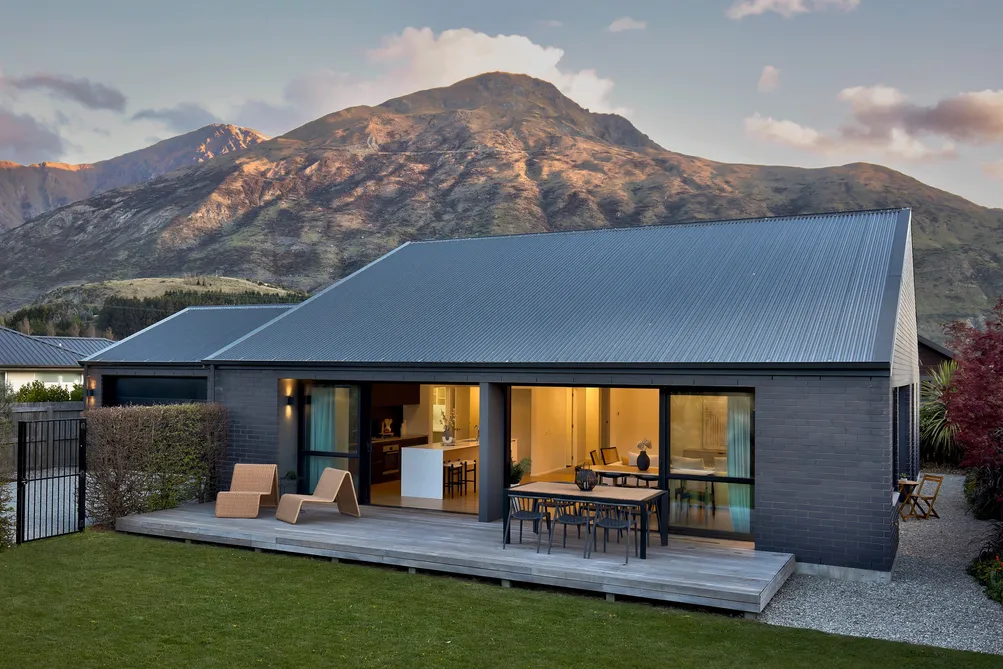Sell your home with our tailored solution for you.
Sell with us20 Banbury Terrace, Shotover Country
20 Banbury Terrace, Shotover Country, Queenstown
Bedrooms
3
Bathrooms
2
Floor Area
189 sq m
Land
706 sq m

JUST SOLD BY GERARD AND HADLEY
An appealing architectural home is offered to the market for the first time on desirable Banbury Terrace. Offering a discreet street presence due to the beautifully established plantings, this contemporary brick home is low maintenance and enjoys a sought-after setting flooded in year-round sunshine. Welcome to your new home! Cleverly proportioned for easy everyday living, the 189 sq m floor plan hosts an open-plan kitchen, dining and living area offering space, functionality and an abundance of natural light. The Haro timber flooring, raked ceiling and neutral colour palette provide a modern backdrop for art and furnishings. The sleek kitchen with walk-in pantry (built by Formatt Bespoke Joinery) is appointed with Bosch appliances and is designed for socialising around the island. Indoor and outdoor lines are blurred, the large north-facing sliding doors ensure an easy transition to the timber deck which further enhances your living and dining options. The easy-care and private section has been extensively landscaped and is perfect for little ones and furry friends. Accommodation consists of three double bedrooms and two bathrooms. The sumptuous primary bedroom has a walk-in-robe and tiled en-suite. There's also an office area, guest powder room, separate laundry and internal access double garaging. There is superb off-street parking plus an additional parking bay accessed via a single garage door at the rear of the garage (ideal for towable toys or a trailer). With year-round sunshine, thermally broken joinery and double glazing, this home also benefits from a gas heater and a heat-transfer system. This location is hard to beat - there is easy access to the bus stop, Shotover Primary School, the Southern Cross Central Lakes Hospital and 11th Avenue eatery and bar. There are walking and biking trails close by too. ...

Property Details
Property ID
QBS13370
Bedrooms
3
Bathrooms
2
Floor Area
189 sq m
Land
706 sq m
Parking
2x Garages
Location

