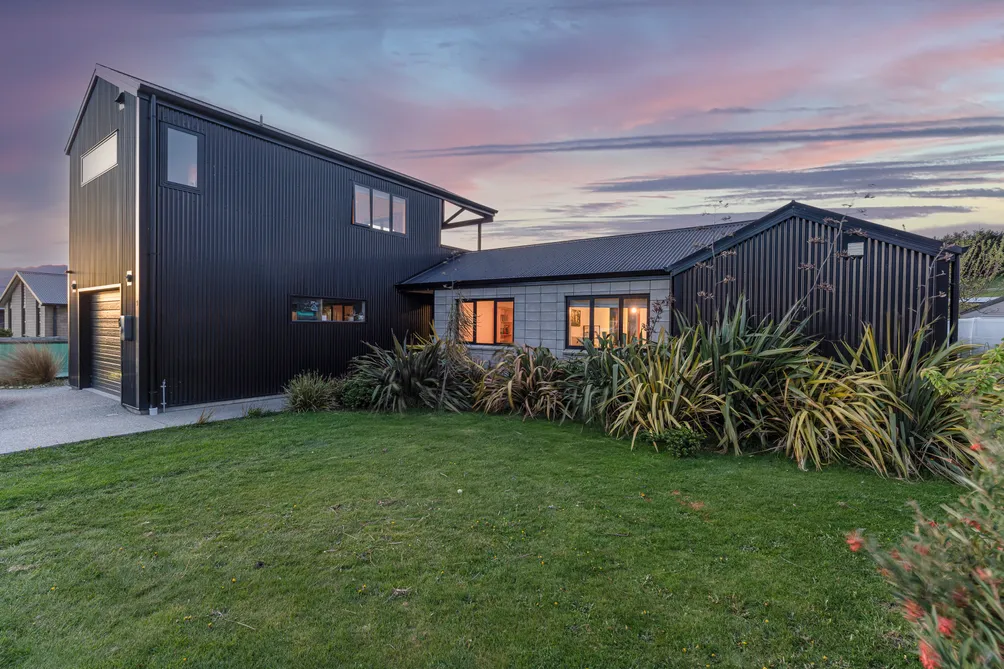Sell your home with our tailored solution for you.
Sell with us9 Woodstock Road, Lower Shotover
9 Woodstock Road, Lower Shotover, Queenstown
Bedrooms
5
Bathrooms
3
Floor Area
220 sq m
Land
706 sq m

SOLD - SOLD - SOLD
A bright and cheerful home for your family to thrive and play set upon a lush section, with the benefit of a spacious one bedroom unit to help finance the family. Glorious light and flow is created by multiple glass sliders leading onto the wrap-around deck that adjoins the living and sleeping spaces. The heart of the home is the central kitchen with a 900mm gas cooker and low maintenance stainless steel breakfast bar. Abundant raspberries, feijoas, apricots and plums, plus the veggie garden beds and hothouse will see you enjoying your very own 'Paddock to Plate' this Summer. The open plan design sees the living area with dining at one end, and the living room with gas fire at the other. The addition of another space off the main living room gives flexibility for a second living area, study or fourth bedroom. There is a heat pump to heat and cool along with a 3.4kw grid connected PV solar system. Some of the garage has been partitioned off to create space for a home treatment room (or potential art/yoga studio), that could easily be reverted back if so desired. Splashes of color will inspire the creatives and the outstanding storage throughout will delight the practicals. There is a spacious deck off the elevated, well-appointed unit upstairs with panoramic mountain views making it highly desirable for short or long term accommodation. Entry to the unit is on the other side of the garage ensuring great separation from the main home. This family oasis maximises the all day sun this home was carefully positioned for. Located on the upper levels of Shotover Country, it is well placed to help you beat the morning traffic. A short walk to Shotover Primary School, Franks 11th Avenue cafe' and the new medical precinct it's sure to be popular with local and relocating families. ...

Property Details
Property ID
QBS13377
Bedrooms
5
Bathrooms
3
Floor Area
220 sq m
Land
706 sq m
Parking
1x Garages
Location

