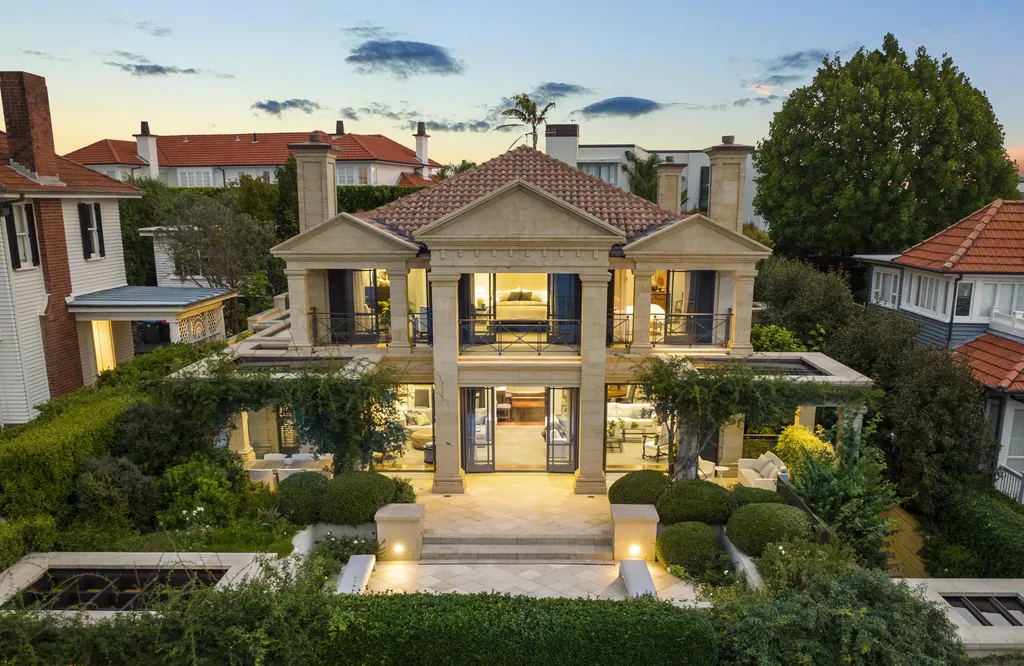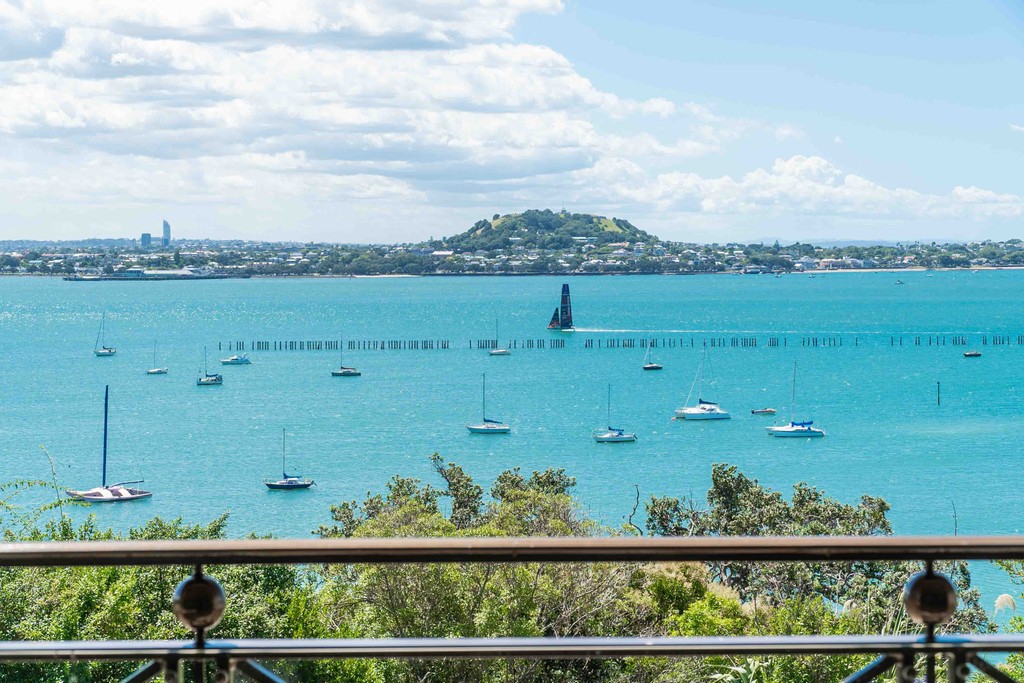Sell your home with our tailored solution for you.
Sell with us84 Paritai Drive, Orakei
84 Paritai Drive, Orakei, Auckland City
Bedrooms
5
Bathrooms
5
Floor Area
813 sq m
Land
931 sq m

Perfection on Paritai
Presiding over one of Auckland's most extraordinary views, this landmark estate savours an incredible sense of privacy tucked away discreetly on prestigious Paritai Drive. The magnificent European-style residence is a masterful collaboration between acclaimed architect Robert Railley, interior designer Linda Reid and Hinuera Stone Specialist's Steve O'Connor. A journey of discovery begins at the streetside front gate, from where the property unfolds to showcase landscaped gardens, expansive outdoor living zones and a large swimming pool complex at the rear. Through the front door, a rich palette of natural materials, including stone, marble and Sapele mahogany, work harmoniously to create the exquisite interior aesthetic. While significant in scale, the home has a wonderful way of enveloping its residents and presents many spaces to relax, entertain and enjoy over three levels. The grand entrance foyer boasts pure wow factor, enhanced with a dramatic circular skylight and sweeping staircases. Formal and casual living and dining areas flow seamlessly between each other and open out to the vast front terrace. From here, panoramic, uninterrupted 180 degree vistas encompass many of Auckland's key landmarks, including the Sky Tower, ports, Devonport, Rangitoto and beyond. It's a cinematic, ever-changing spectacle brought to life by the activity on the busy harbour, amazing sunsets, and when the city becomes a festival of lights in the evening. The breathtaking outlook is cleverly captured from many rooms throughout, including the luxurious master retreat upstairs, which has a large balcony for watching the world go by. Up to eight cars can be parked in the secure underground garage. As only its first time presented to the open market, this property presents an outstanding opportunity for a discerning buyer. Viewing strictly by Appointment. ...

Property Details
Property ID
REM10151
Bedrooms
5
Bathrooms
5
Floor Area
813 sq m
Land
931 sq m
Parking
8x Garages
Key Features
Uninterupted 180-degree views from both levels, Open plan kitchen dining - family - lounge - formal dining, Sunny private backyard surrounded by high hedges, Fully automated house, lighting, music & security camera, Grand luxury home - top street, 5 bedrooms & 5 bathrooms, Garaging for up to 8 cars, Heated swimming pool
Location

