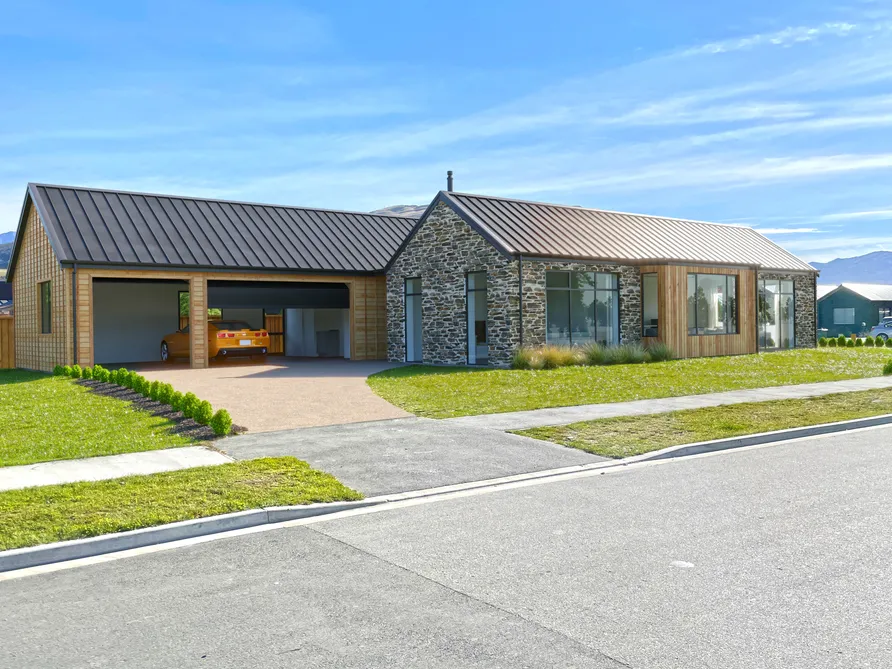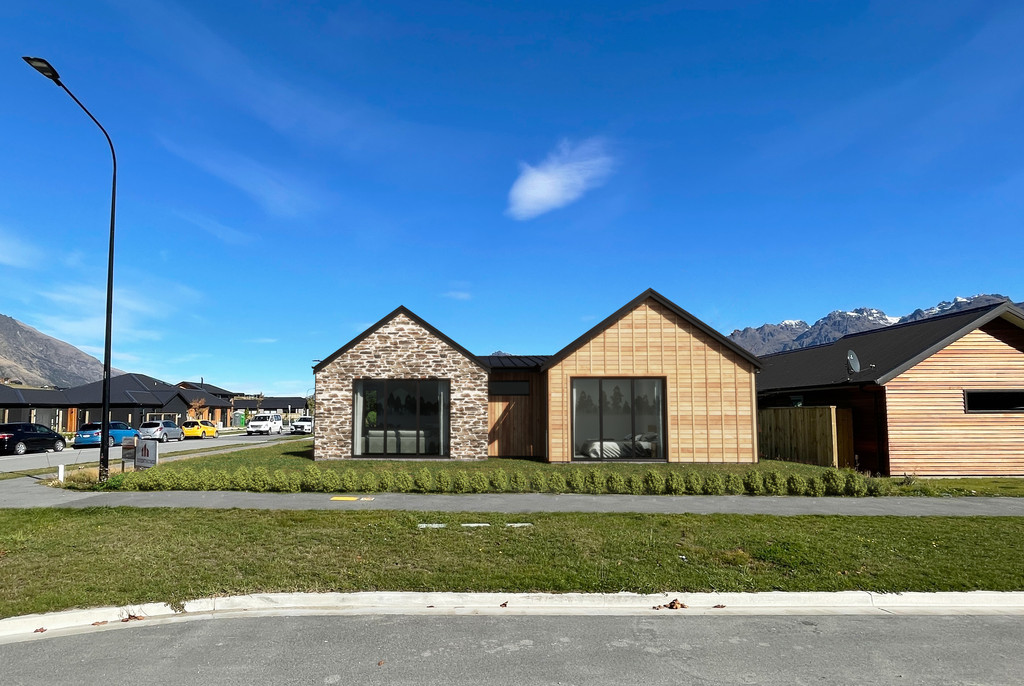Sell your home with our tailored solution for you.
Sell with us61 Jack Hanley Drive, Jacks Point
61 Jack Hanley Drive, Jacks Point, Queenstown
Bedrooms
4
Bathrooms
2
Floor Area
246 sq m
Land
635 sq m

Ready to be Built - Completion December 2021
Here is your opportunity to secure a brand newly constructed north-facing family home in the popular suburb of Hanley Farm. This thoughtfully designed home on a 653 sq m (more or less) site offers uncomplicated living with supersize spaces and minimal maintenance. External cladding is schist stone and cedar which makes for impressive street appeal. Offering elegance throughout, there are four bedrooms along with a fully tiled family bathroom and separate powder room. The master bedroom has a walk-in robe with fully tiled en-suite bathroom. Quality has not been compromised with the well-designed modern kitchen, an absolute delight and central hub for entertaining and family living. The open-plan living area is well designed to use the space for two living areas - perfect for both the adults and kids. Hydronic underfloor heating and a feature wood burner in the lounge area keep you warm and cosy in winter. In addition, there is a generous triple garage with copious amounts of storage, a large lined loft/attic space and off street parking for the boat - all cleverly planned to make this your forever home. This location boasts incredible views of The Remarkables and a stunning view north to Coronet Peak. Easy walking distance to the playground and bike park and the soon to be built primary school. Only a few minutes drive to the shopping centre, Queenstown International Airport and the walkways/biking tracks are on your doorstep. Don't forget the ski fields and golf links that the Wakatipu has to offer, it's hard to beat this location. Please note - house photos are architectural impressions....

Property Details
Property ID
SAT10351
Bedrooms
4
Bathrooms
2
Floor Area
246 sq m
Land
635 sq m
Parking
3x Garages
Location

