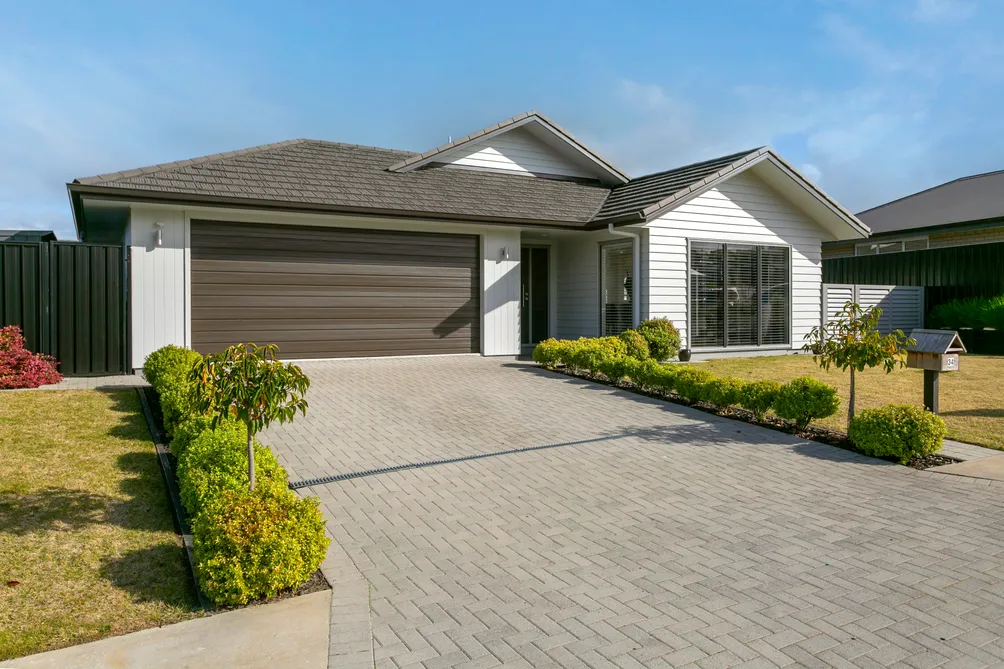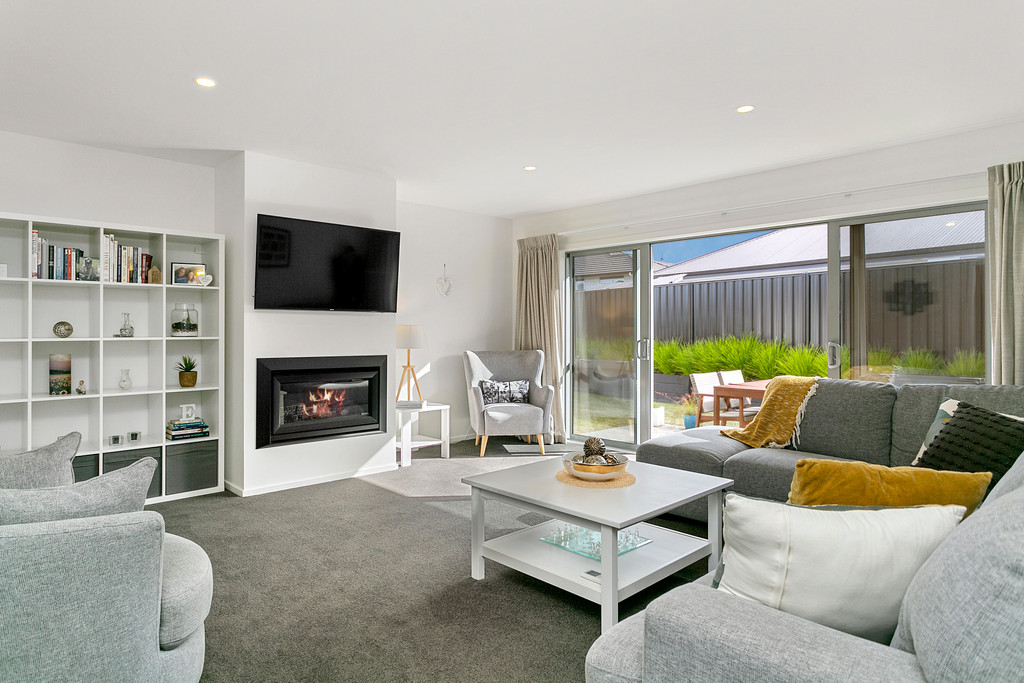Sell your home with our tailored solution for you.
Sell with us34 Marabou Crescent, Nukuhau
34 Marabou Crescent, Nukuhau, Taupo
Bedrooms
3
Bathrooms
2
Floor Area
191 sq m
Land
633 sq m

Light, Bright And Beautiful
It is the look we love and the design that works that makes this modern executive home a must see. Built 2018, immaculately presented throughout and perfectly positioned to capture the sun. Featuring a light filled, spacious floor plan with corridor views of the lake to be enjoyed. The stylishly designed living, kitchen and dining brings the family together while the separate lounge allows for a private retreat for any growing family. The designer kitchen promises culinary delights for the gourmet cook and a central hub for social gatherings. Fitted with modern appliances, island bench and a scullery, the home chef will not be left wanting. Spacious and comfortable, offering three good sized bedrooms with the master bedroom host to an en suite with ranch slider access to the outdoor living. Complimented by the attractive backyard setting with manicured gardens and a generous flat lawn area. Kick back, relax and soak up the sun, while embracing a lifestyle of absolute ease. Double glazing, two heat pumps and a gas fire provide comfort and warmth for those cooler months. Internal access double garaging and off-street parking set on a fully fenced section completes the picture. Set in a quiet and sought-after location, just a hop, skip and a jump to the beautiful Brentwood Park Reserve with it's tennis courts, playground and walkways for an enviable lifestyle. With the convenience of being built, dressed, and ready to accommodate your family now, there is nothing to do but sit back and enjoy. ...

Property Details
Property ID
TAUP1762
Bedrooms
3
Bathrooms
2
Floor Area
191 sq m
Land
633 sq m
Parking
2x Garages
Location

