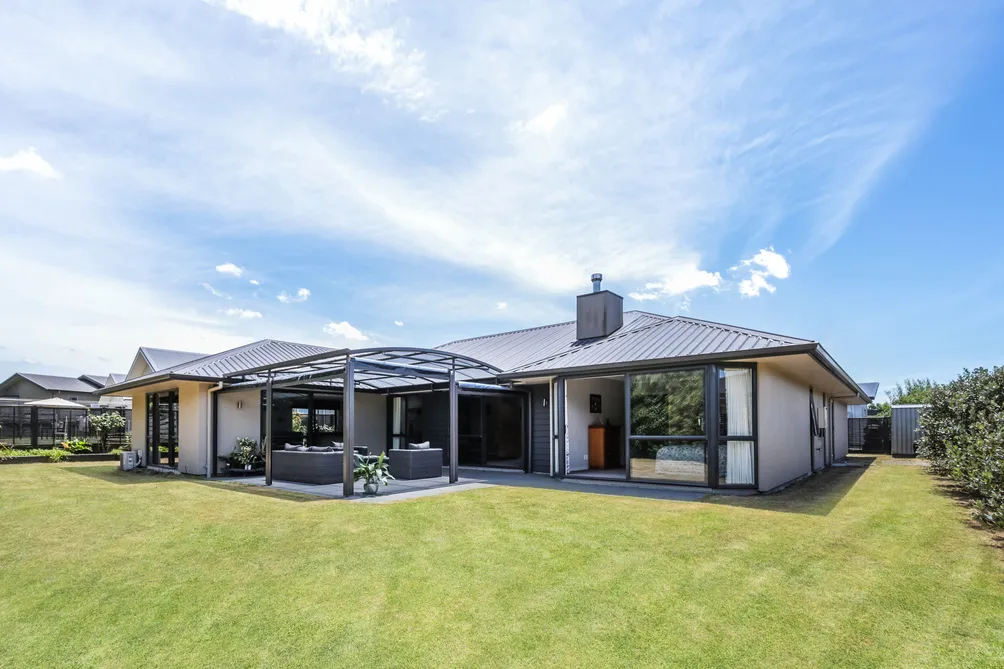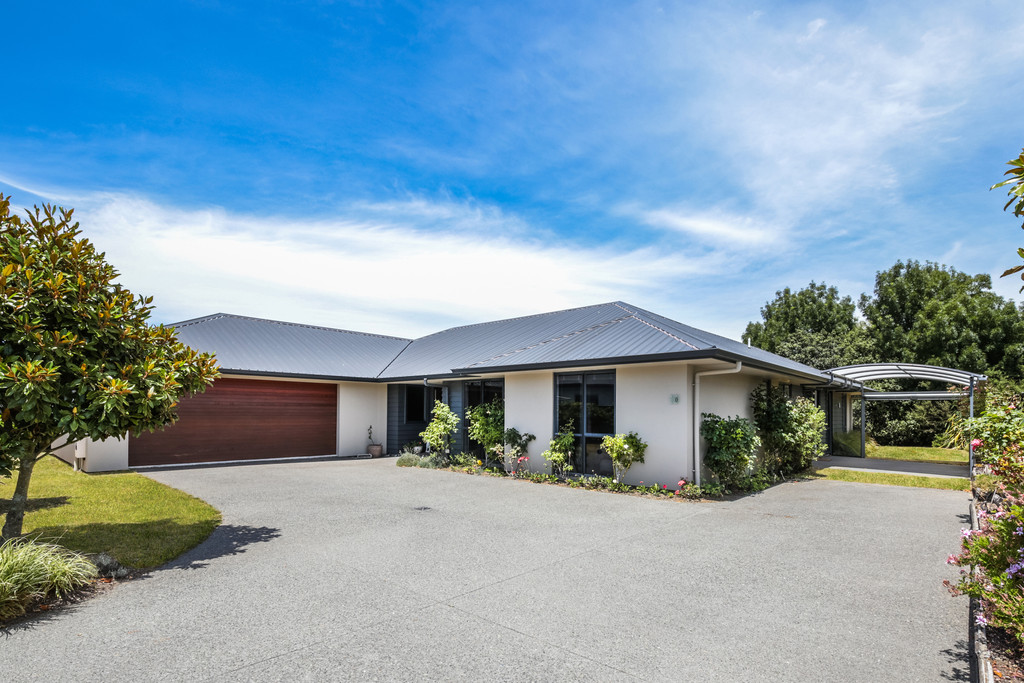Sell your home with our tailored solution for you.
Sell with us10 Lochaber Drive, Nukuhau
10 Lochaber Drive, Nukuhau, Taupo
Bedrooms
3
Bathrooms
2
Floor Area
228 sq m
Land
784 sq m

A Smooth Move To Lochaber
Hello happiness. Sprawling one level design boasting excellent flow to archgola covered outdoor areas with covered sides providing for entertaining in all seasons. The floor plan of 228 sq m (more or less) provides for three bedrooms, large office, two bathrooms and two spacious living areas with lounge featuring stunning stepped ceiling. Superb kitchen shares space with dining and family room, all of which caters for all members of the family. Quality stone benchtop with waterfall sides is a statement in the kitchen. The office is suitably placed near double door entrance way which is perfect for working from home. Cleverly planned, the master bedroom wing opens out onto paved outdoors, is equipped with walk in wardrobe and large en suite bathroom. HRV installation creates great indoor air flow for a drier and healthier home. This family friendly location is conveniently close to a playground and reserve for games or pet exercise. Just minutes away from shops, takeaways and town. Beautifully positioned adjacent to council reserve, this private rear site is located down a right of way and offers great off street parking. Ideal for couples, retirees or family, this delightful home has plenty of room and is ready for you to start enjoying the year with family and guests. AUCTION BROUGHT FORWARD: 12.00 p.m. Tuesday 1st February 2022 On Site NOTE: Pre-registration is required for attendance at this auction. This event will be operating in accordance with the red traffic light system guidelines. ...

Property Details
Property ID
TAUP1854
Bedrooms
3
Bathrooms
2
Floor Area
228 sq m
Land
784 sq m
Parking
2x Garages
Location

