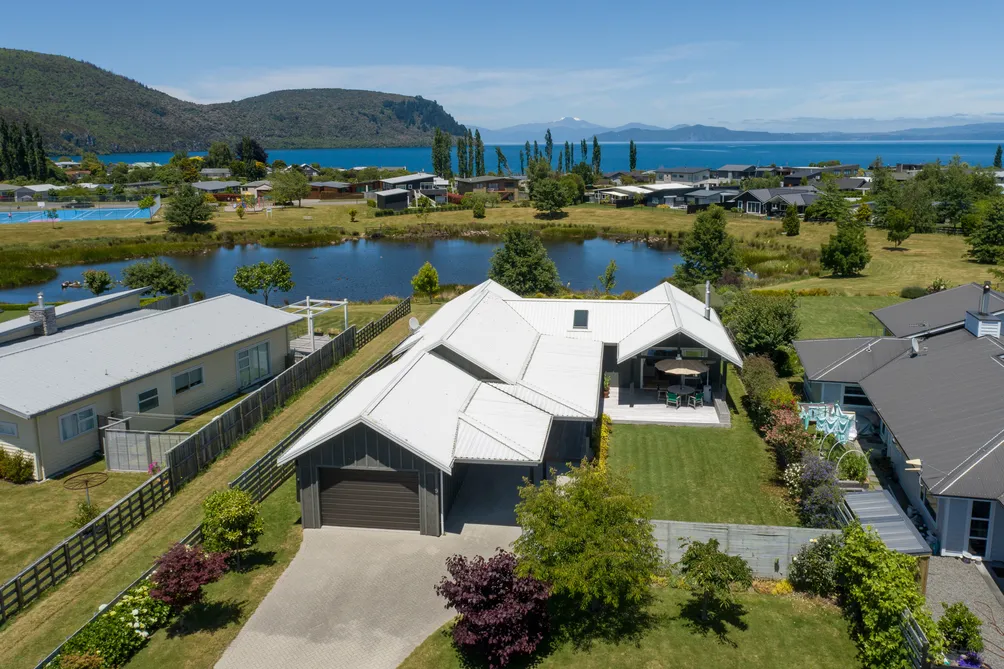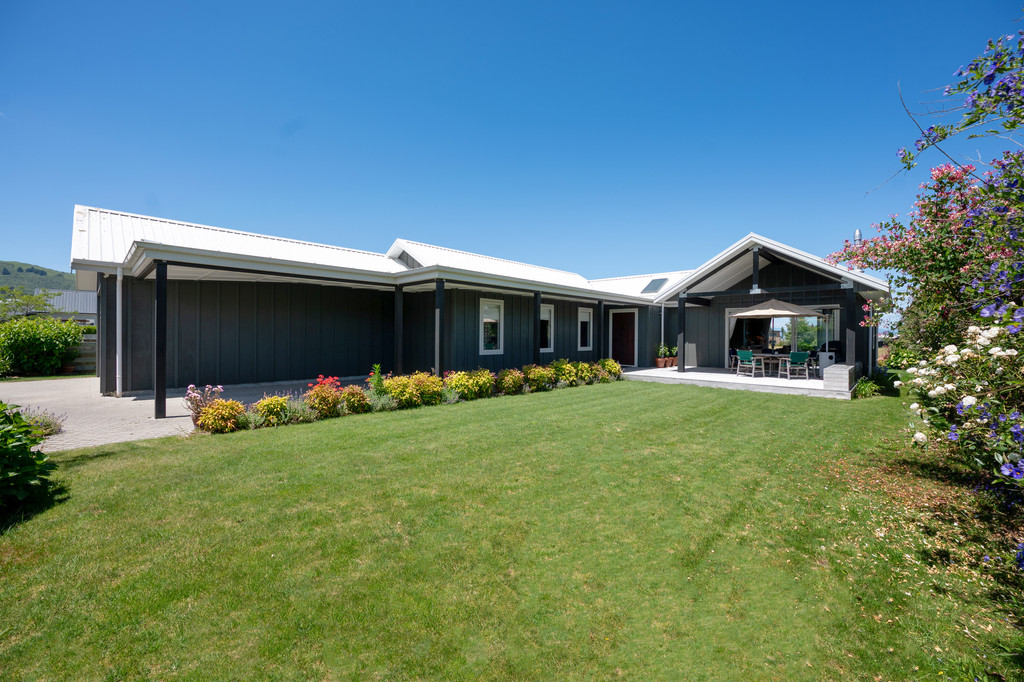Sell your home with our tailored solution for you.
Sell with us9 Pukeko Way, Kinloch
9 Pukeko Way, Kinloch, Taupo
Bedrooms
3
Bathrooms
2
Floor Area
201 sq m
Land
1304 sq m

Location is All
This relaxing home offers stunning views of the park, lagoon, and mountains. It boasts a fantastic location with a park right on the boundary, which makes this property even more enjoyable for years to come. You can easily take a leisurely stroll to the tennis courts or the lakefront for a refreshing swim in the beautiful Lake Taupo. Everything you need is within reach of this special home. The entrance is along a covered veranda toward a country-style front door. Over-height doors and walls add a gracious element. The lounge and dining areas are spacious and elegant, with glass sliders at both ends that open to hardwood decking. There is a choice of two covered entertaining areas for outdoor living. This country-themed kitchen boasts several features, including stainless double sinks with a window slider above, soft-close cabinetry, and a timber island breakfast bar. To hide the mess, there is also a butler's pantry. This inviting home features several unique touches that enhance its character, such as distinctive door handles and bathroom vanities finished in Kwila to match the timber used in the kitchen. The main bedroom is exquisite, featuring a beautifully tiled en-suite and a walk-through wardrobe. From the master bedroom, you can enjoy stunning views of the lake. The tongue and groove wall decor in the master bedroom matches the feature walls in both bathrooms. Moving down the hallway, you will find two more spacious double bedrooms and a generously sized main bathroom. Picture windows in the hallway offer views of the private outdoor area and reflect light indoors. Garaging consists of an extra-width single garage suitable for boat storage with a carport alongside and a fish bench just outside. Whether you are looking for a luxurious vacation home or a permanent residence, 9 Pukeko Way is the perfect fit for both. ...

Property Details
Property ID
TAUP2145
Bedrooms
3
Bathrooms
2
Floor Area
201 sq m
Land
1304 sq m
Parking
1x Garages | 1x Carports
Location

