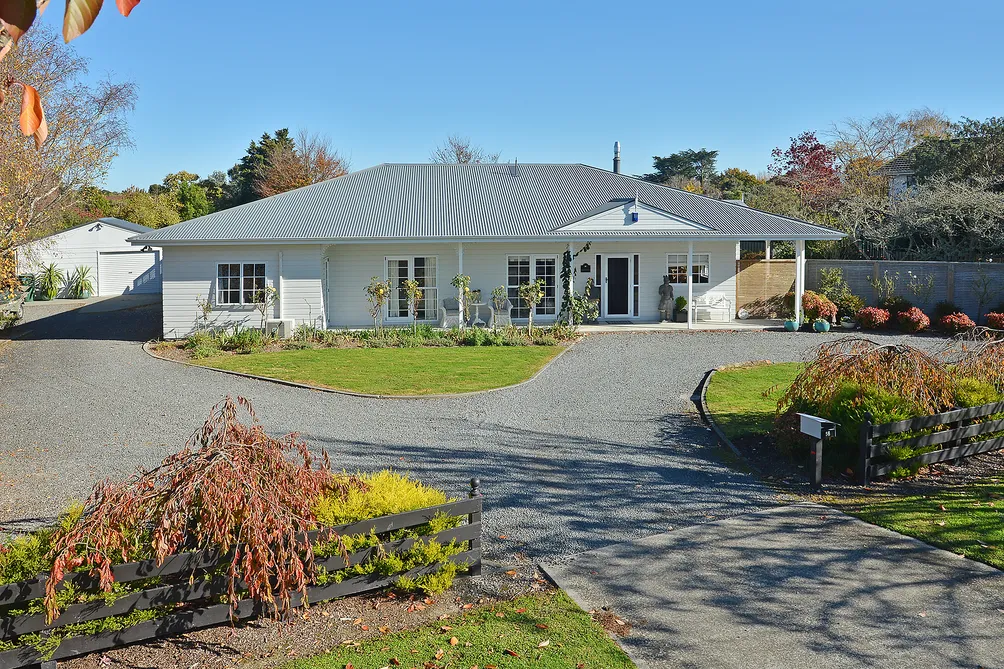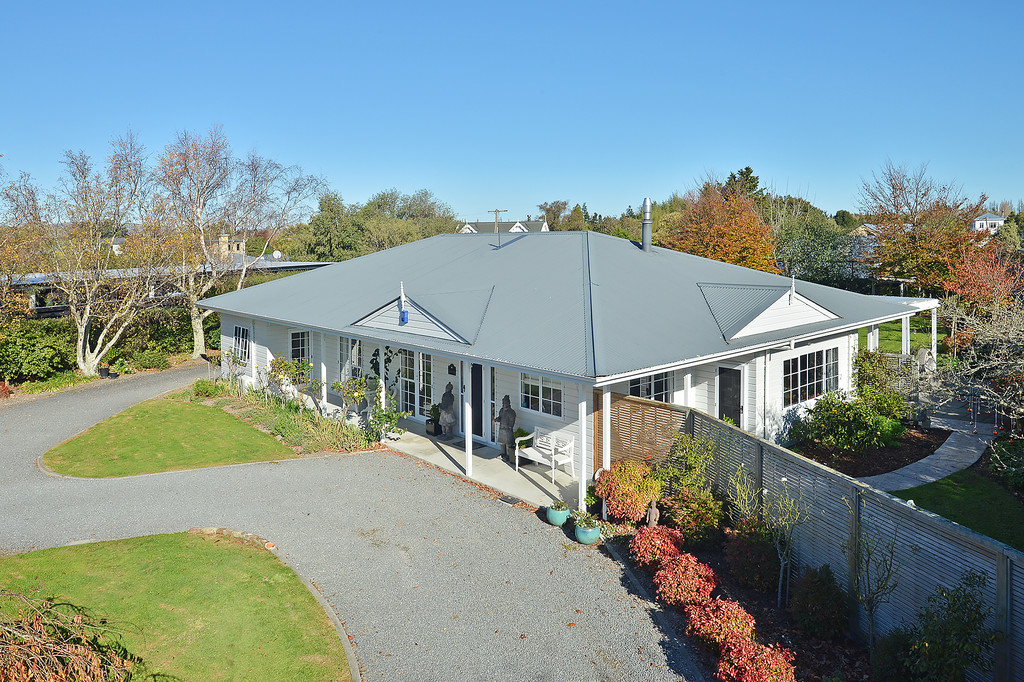Sell your home with our tailored solution for you.
Sell with us56 Jellicoe Street, Greytown
56 Jellicoe Street, Greytown, South Wairarapa
Bedrooms
3
Bathrooms
2
Floor Area
160 sq m
Land
1700 sq m

Jellicoe Street Jewel
Set on a spacious 1,700sq m garden section in one of Greytown's most sought-after streets comes a charming cottage-styled aesthetic and generous family-sized floor plan. A welcoming formal entrance segues to a hallway branching to three genuine double bedrooms, tiled main bathroom, master ensuite plus walk-in-robe. Open plan kitchen dining and family lounge are supported by a second separate lounge facilitating formal or casual hosting all kept warm via wood-burner, heat-pumps, under-tile heating in the kitchen and heat transfer system. Uniquely designed for unparalleled indoor/outdoor flow with all rooms opening to alfresco living areas composed of front elevation verandas and expansive rear patios partially covered and shaded from sun. Angled for a sensational sun aspect, fenced level lawns embrace landscaped gardens and cosmetic beds and a separate double garage with flex-room that would make the ultimate man-cave, workshop or hobby room. Enchanting with a touch of colonial and a charming testimonial to careful tenure by house-proud vendors all only a few minutes walk to Greytown School, boutique shops, bars and brasserie. Contact Brady or Janet today to make your time to view.

Property Details
Property ID
WAIR00324
Bedrooms
3
Bathrooms
2
Floor Area
160 sq m
Land
1700 sq m
Parking
2x Garages
Location

