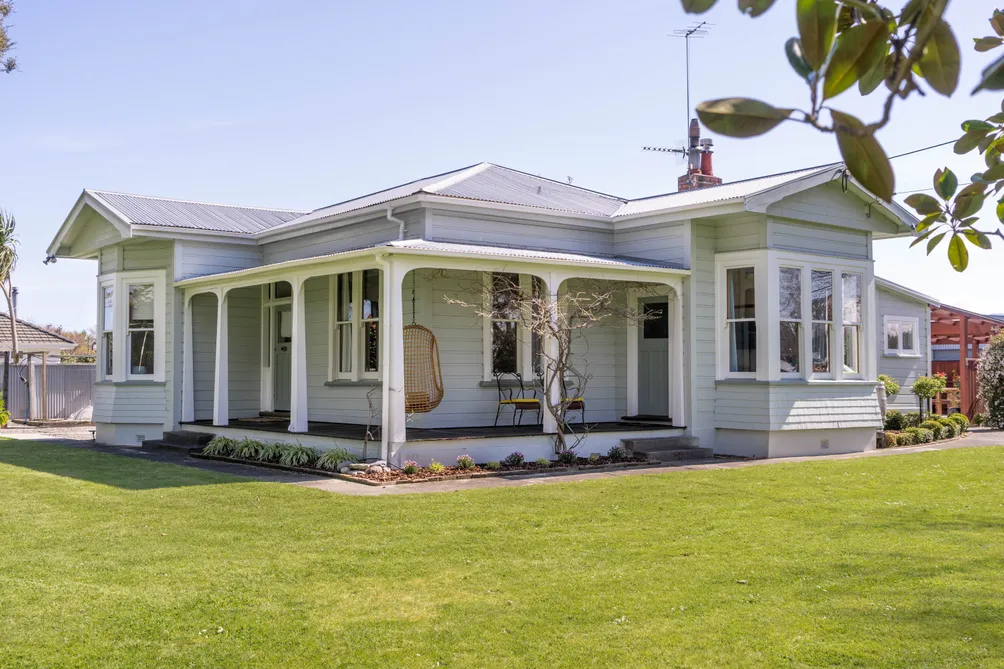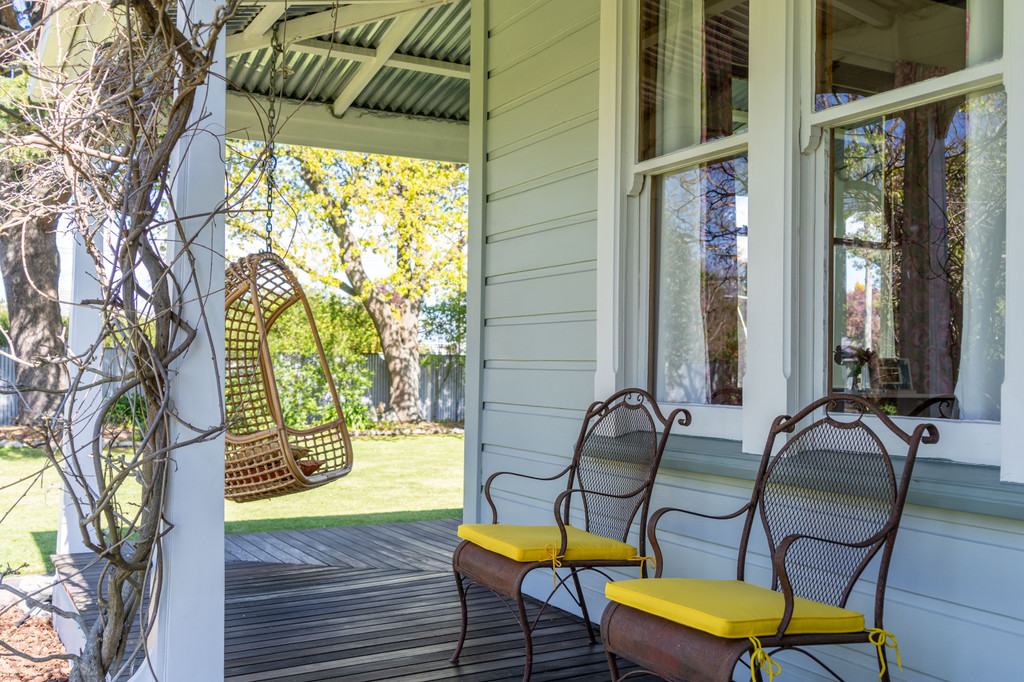Sell your home with our tailored solution for you.
Sell with us38 Park Road, Carterton
38 Park Road, Carterton, Wairarapa
Bedrooms
4
Bathrooms
1
Floor Area
190 sq m
Land
1644 sq m

Present And Past Infused With Class
Soaked in sun and as cute as they come perfectly capturing the essence of original Carterton where a spacious union of 'contemporary' and 'character' fuse on a gorgeous garden section abundant in cosmetic plantings. An ornamental Shacklock coal range provides a quaint counterpoint to granite tops, 900 wide hobs and stainless appliances in a refurbished kitchen and socially inclusive dining room set aglow by burnished native floors and joinery. A study off the kitchen offers a discreet space where you can deal to the emails or the self-employed can keep on top of business. A delightful feature window infuses a separate lounge with natural light while enjoying easy movement to covered veranda completed by a rustic alfresco entertaining area. High ceilings, log-burner, gas radiators and period detailing evoke a sense of nostalgia while behind the scenes an HRV and top and bottom insulation keep the home incredibly warm. Consistent with architecture of the era, the home features four bedrooms serviced by a bathroom restored to classic elegance with roll-top clawfoot tub, custom vanity and corner shower supported by a second powder-room on the porch. Outside is no less enchanting boasting a profusion of roses, boxed veggie beds and glass house and detached garage with built-in work bench and racked shelves for storage. Set on an established corner section only a few minutes' walk to restaurants, cafes, supermarket and school with handy connection to Wellington bound rail if commuting is on the cards. Idyllic and exquisite and definitely demanding a visit via the open home or private viewing. ...

Property Details
Property ID
WAIR00405
Bedrooms
4
Bathrooms
1
Floor Area
190 sq m
Land
1644 sq m
Parking
1x Garages
Location

