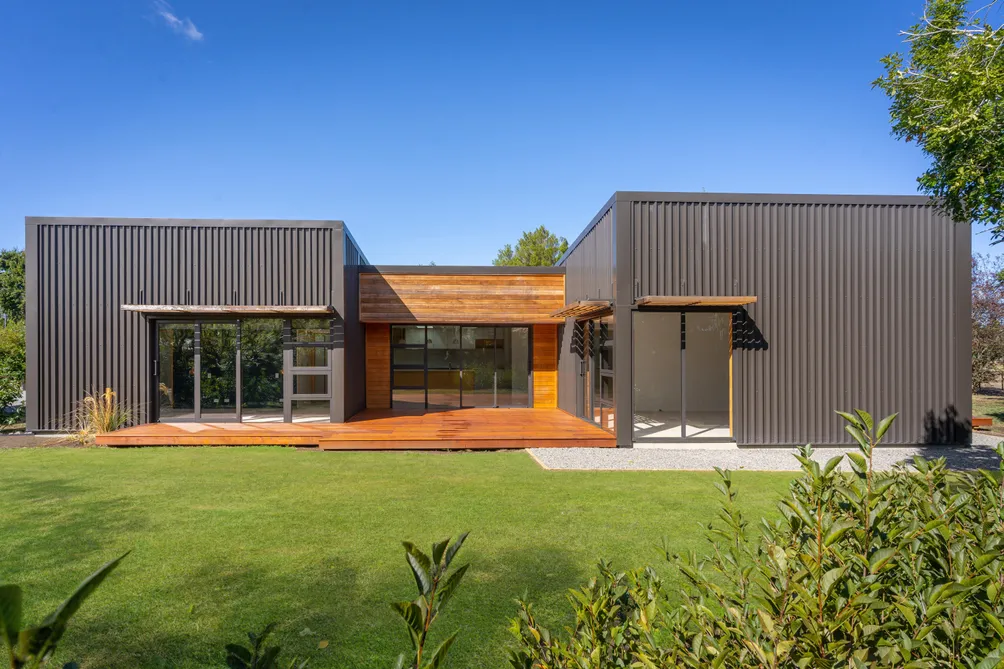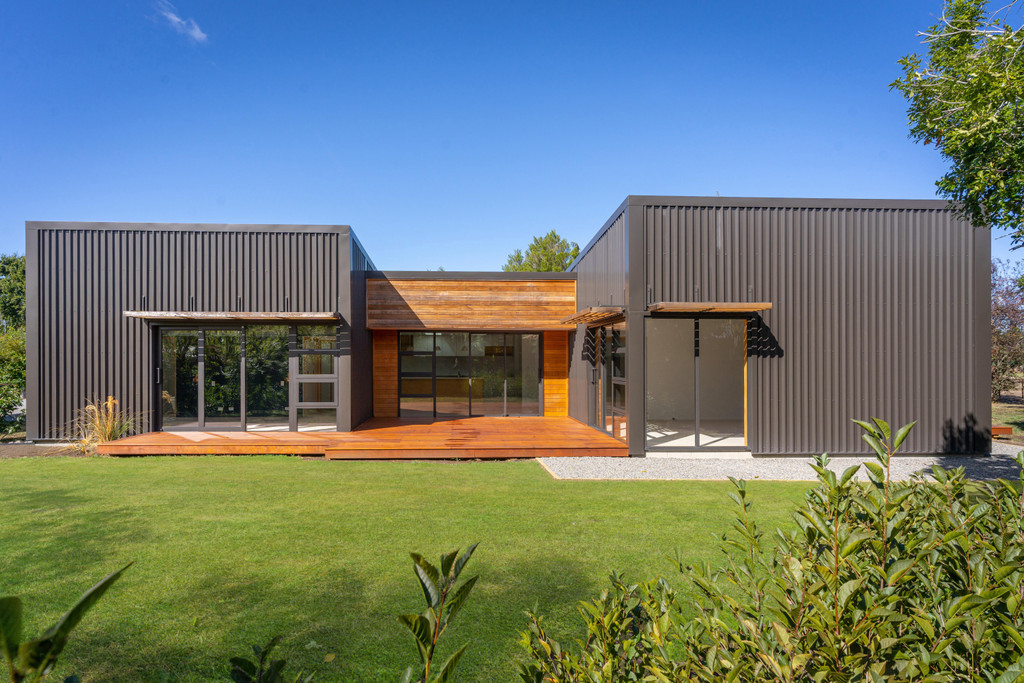Sell your home with our tailored solution for you.
Sell with us68 Kuratawhiti Street, Greytown
68 Kuratawhiti Street, Greytown, South Wairarapa
Bedrooms
4
Bathrooms
2
Floor Area
222 sq m
Land
1483 sq m

Architectural Simplicity On Kuratawhiti
Making a striking statement in architectural eloquence, while effortlessly catering to modern living requirements, comes a bespoke home with an edgy industrial aesthetic. This beautiful home possesses everything you need for easy, everyday living and superb indoor/outdoor hospitality featuring designer kitchen with an eclectic mix of stone and stainless tops, high-end appliances and ample walk-in pantry. Open plan living and dining is supported by a second lounge space or media room. All living spaces open out through double glazed, sliding doors on to two generously sized, north-facing Kwila decks, immersed in sunshine. Feature woodfire, reverse-cycle heat pump and transfer system ensures a warm, dry and healthy living environment throughout the year. Concrete floors in wet-rooms and social zones yield to quality carpets in sleeping areas comprising four double bedrooms, master with ensuite, double wardrobes and outdoor access to a sunny deck. Family bedrooms locate to an elegant main bathroom featuring a contemporary free-standing tub and frameless glass shower. Laundry with built-in cabinets and mud-room amp up the convenience factor enhanced further by lined internal access double garage and plentiful storage, all sited only a few minutes to town on a level section landscaped for easy management and opportunity to add your own touch. Instantly appealing ideal for each of life's seasons from family home buyers, downsizers or those seeking a hassle-free out-of- town weekender. NOTE: Grass is artistic impression and the property has been virtually staged. ...

Property Details
Property ID
WAIR00496
Bedrooms
4
Bathrooms
2
Floor Area
222 sq m
Land
1483 sq m
Parking
2x Garages
Location

