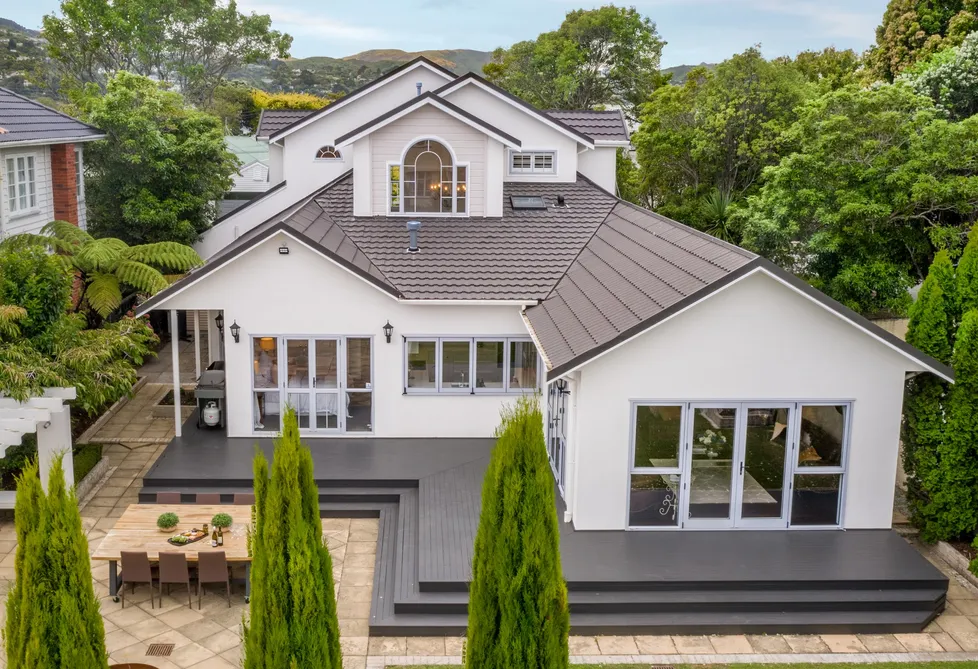Sell your home with our tailored solution for you.
Sell with us24 Marina Grove, Hutt Central
24 Marina Grove, Hutt Central, Lower Hutt City
Bedrooms
5
Bathrooms
2
Floor Area
321 sq m
Land
776 sq m

Premium Central Hutt Location
A rare find in this highly desirable location, this well designed five bedroom executive home in Central Hutt is situated in a quiet grove, nestled amongst premium real estate. Upon entering the inviting tiled entrance foyer, the quality and comfort of this stunning 321 square metre family home is evident. Offering spacious formal and relaxed living spaces, there is room to accommodate the whole family. A large modern kitchen with bi-fold windows, adjoins the day to day living area. Featuring expansive stone countertops, quality appliances and a wet bar area all with a seamless connection to the outdoor decking and alfresco patio - An entertainer's dream. The standout of the five generous bedrooms is the enviable master suite upstairs - spacious enough to accommodate a sitting area. Additionally, a walk-in wardrobe, large new en-suite and a balcony for enjoying the north facing sun. In addition to the master, there are three double bedrooms located downstairs as well as a large double upstairs. The garaging with off-street parking and internal access has a tandem access to the rear garden. A separate modern laundry room, hardwood timber flooring, double glazing, underfloor heating and central gas heating are just a few of the additional benefits this stunning home offers. Zoned and within walking distance to Lower Hutt's preferred schools and very easy access to the motorway and Lower Hutt CBD. LIM Report available - RV $1,260,000 (Sept 2019) Call Vanessa to arrange a viewing - to be sold by Tender 23 March 2021....

Property Details
Property ID
WTN10289
Bedrooms
5
Bathrooms
2
Floor Area
321 sq m
Land
776 sq m
Parking
1x Garages
Location

