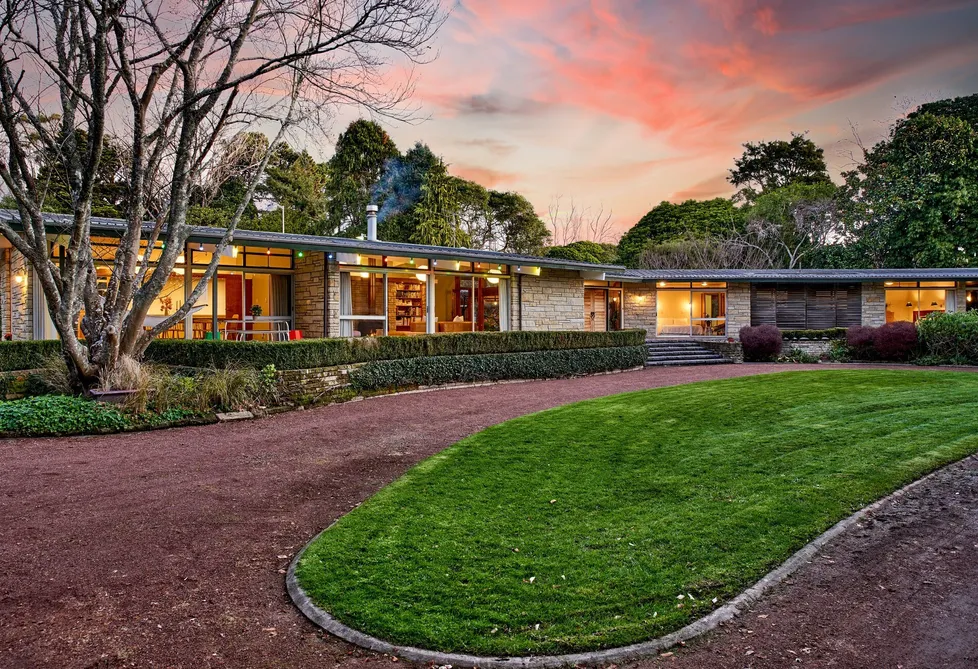Sell your home with our tailored solution for you.
Sell with us462 Te Moana Road , Waikanae
462 Te Moana Road , Waikanae, Kapiti Coast
Bedrooms
4
Bathrooms
2
Floor Area
410 sq m
Land
6673 sq m

Modernist Marvel
Riverbank residence is a superb example of mid-century simplicity, charm and elegance. With park-like grounds, including garden trails and glass houses, mature trees, a Japanese zen garden, tennis court and a generous in-ground pool complete with cabana, this place is paradise. "Riverbank" is a beautiful home for relaxation and easy living, retaining the unique character and feel of the original 1960's architecture, featuring contemporary colour schemes and a Californian / Japanese vibe. A generous 410 sqm residence with expansive spaces provides for an easy, laidback lifestyle. The residence is spacious and sunny with a single level footprint and designed for entertaining with doors out from virtually every room to a wrap-around stone patio. The large, light-filled lounge and living areas are complemented by a well-appointed kitchen and breakfast nook. The wing of bedrooms provides privacy from the social areas of the home. "The study" or fourth bedroom is perfectly appointed as a work from home office, as is the large adjoining studio with parquet flooring, offering so much potential and flexibility to the new owner. Multi-car garaging and workshops provide further flexibility and options. The light-filled studio with its floor-to-ceiling glass looks out over the tranquillity of the pond. A botanical oasis of calm, the grounds complement the size and character of the home, with established gardens, courtyards and walkways around the property and through a gate to the Waikanae River trail. The central Japanese garden is the perfect place for privacy and peaceful relaxation, whilst the in-ground pool, pool house and tennis court provide for more active pursuits. Featuring in multiple New Zealand magazines and international publications, this beautifully presented mid-century property set in an enchanted "secret garden" is sure to impress! View quickly....

Property Details
Property ID
WTN10383
Bedrooms
4
Bathrooms
2
Floor Area
410 sq m
Land
6673 sq m
Parking
3x Garages | 1x Carports